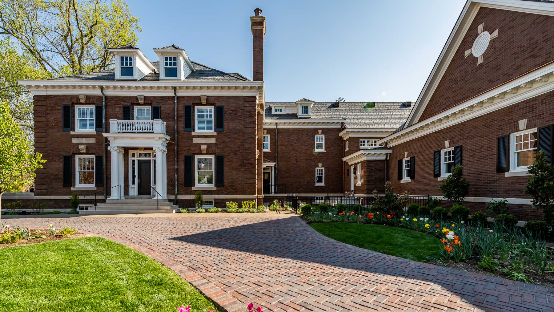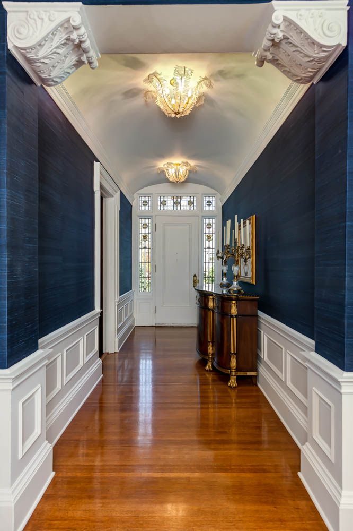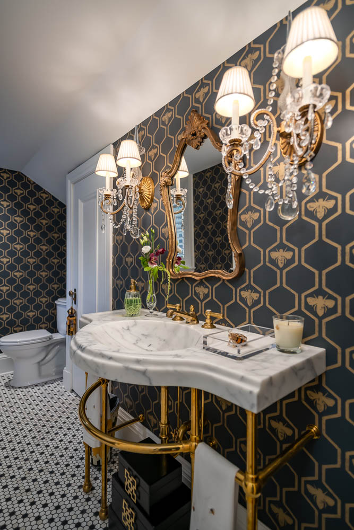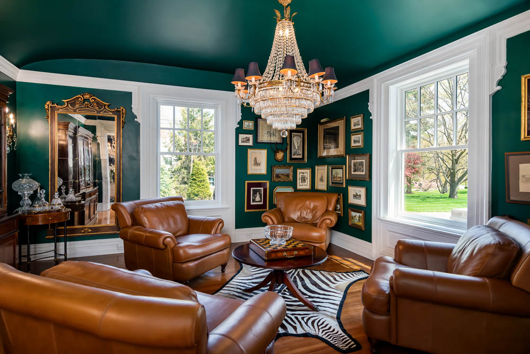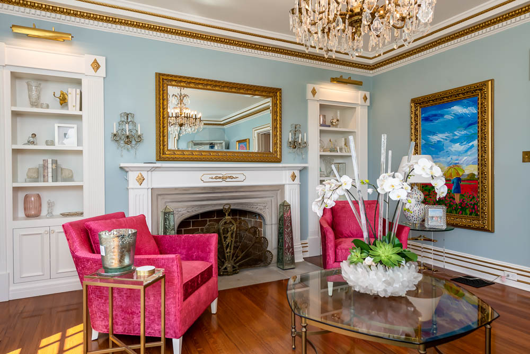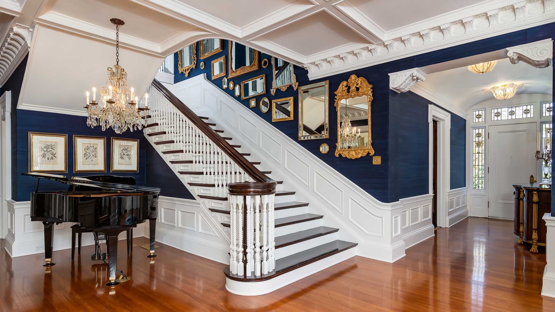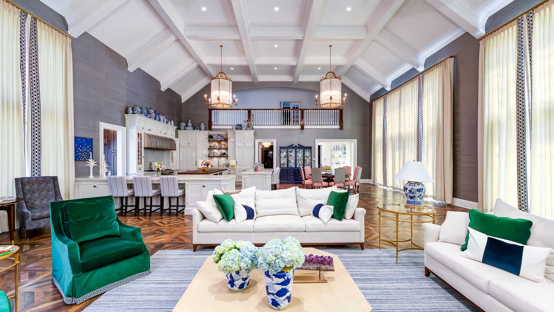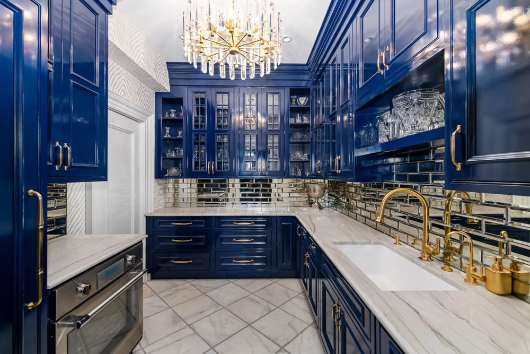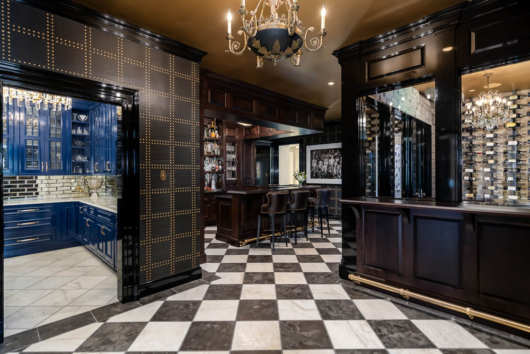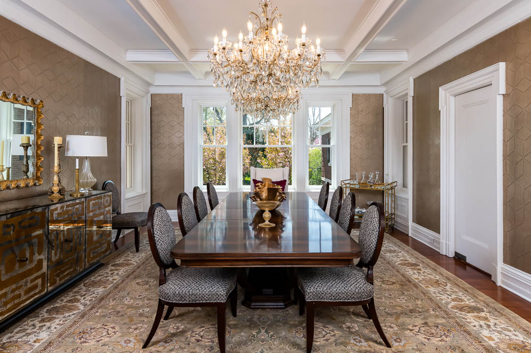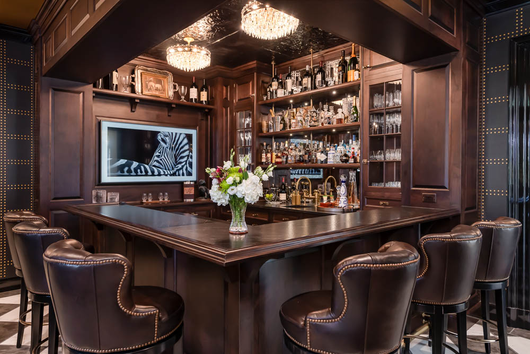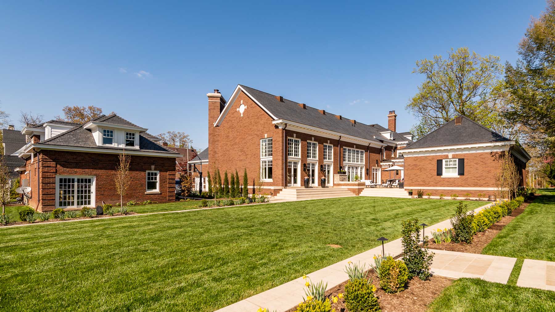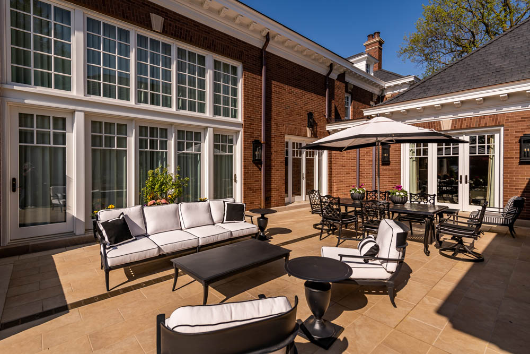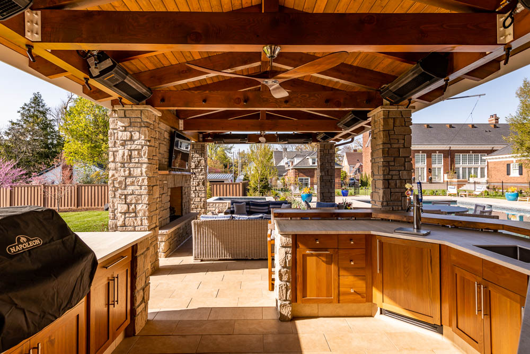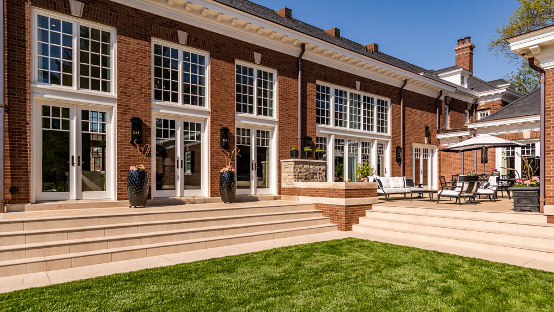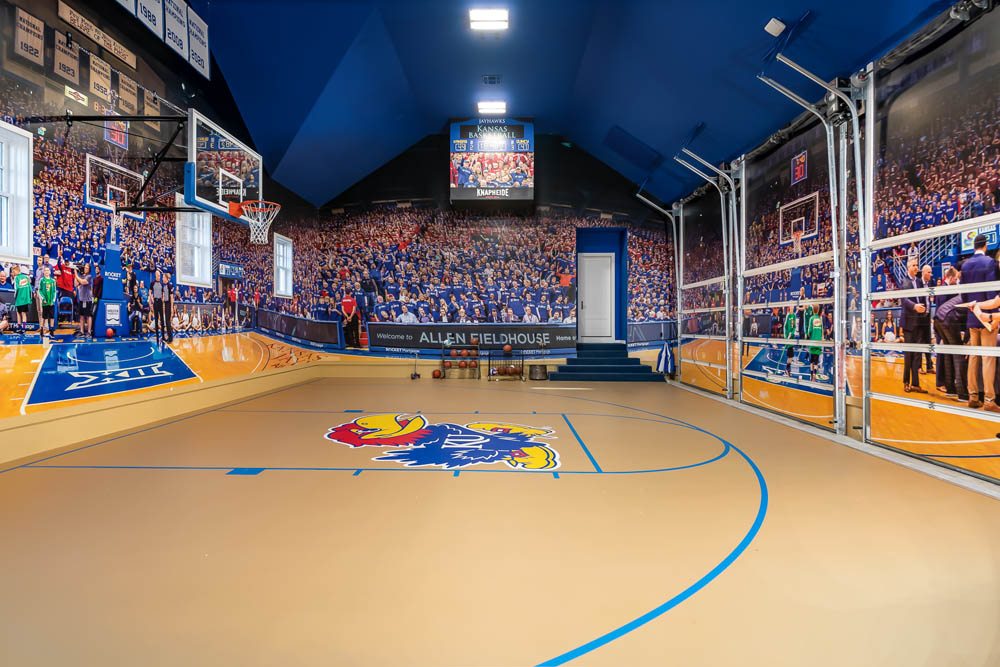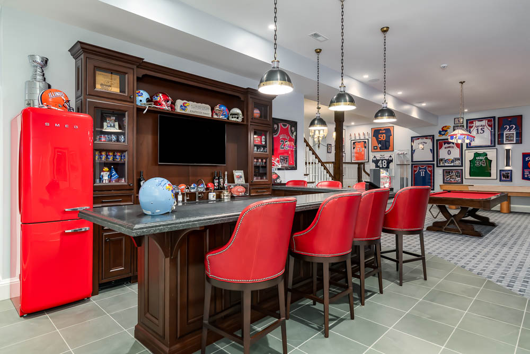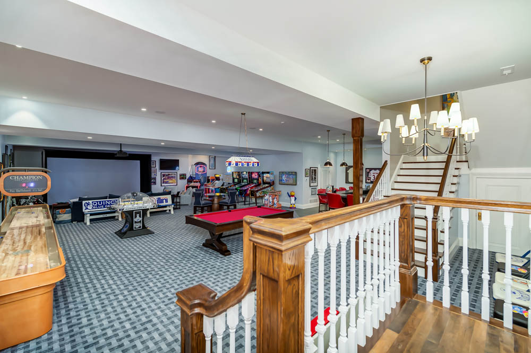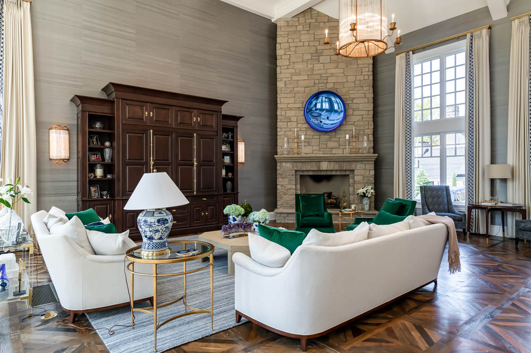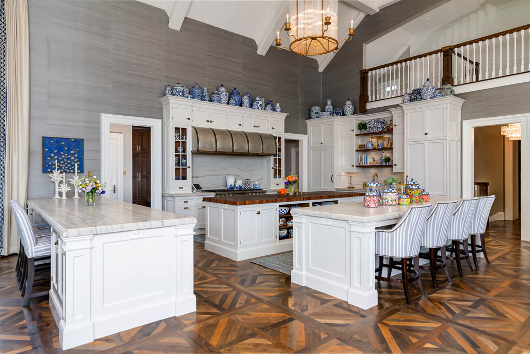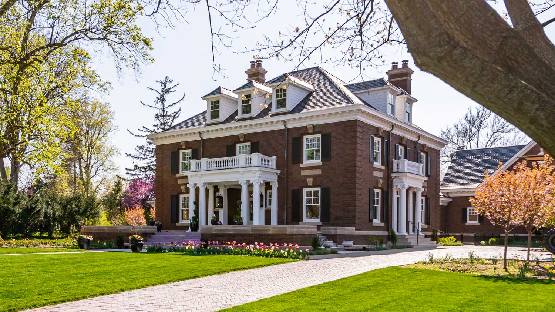Historic Preservation
When Schaub Projects took on the historic renovation of a 1904 home, they faced a delicate challenge: How do you modernize a historic treasure without losing its soul? Our architecture team wasn’t just updating a house. They were reimagining a piece of Quincy’s architectural heritage. And the stakes were high: transform this Federal-style masterpiece into a modern family home while preserving every ounce of its historic character.
Photo credit Triple R Photography
Project Summary: A 1904 Federal-style home in Quincy, Illinois, was restored and expanded to unite historic charm with modern comfort.
Client Vision: The owners wanted to preserve the home’s craftsmanship while creating livable, updated spaces for family life and entertaining.
Project Challenges: Integrating modern systems and a new wing while maintaining historic integrity demanded precision and restraint.
Solution: Additions were matched in scale, proportion, and material, while new interiors discreetly house modern amenities within period-appropriate detailing. The finished design seamlessly weaves past and present into one timeless, livable whole.
