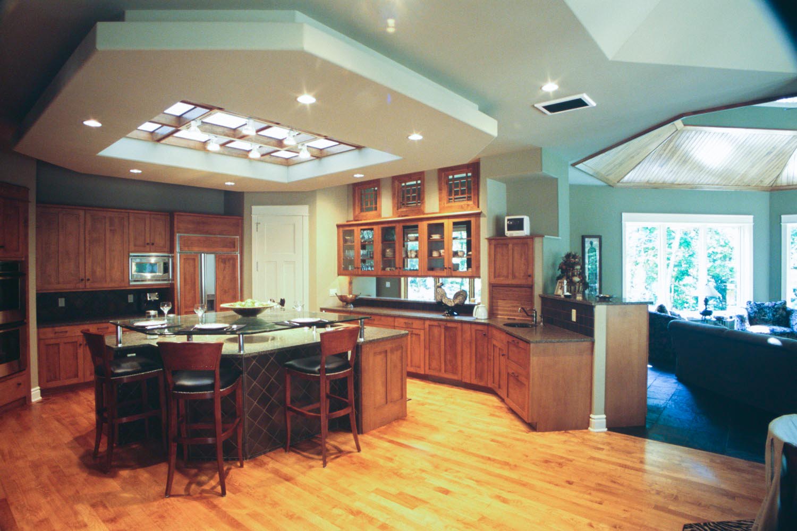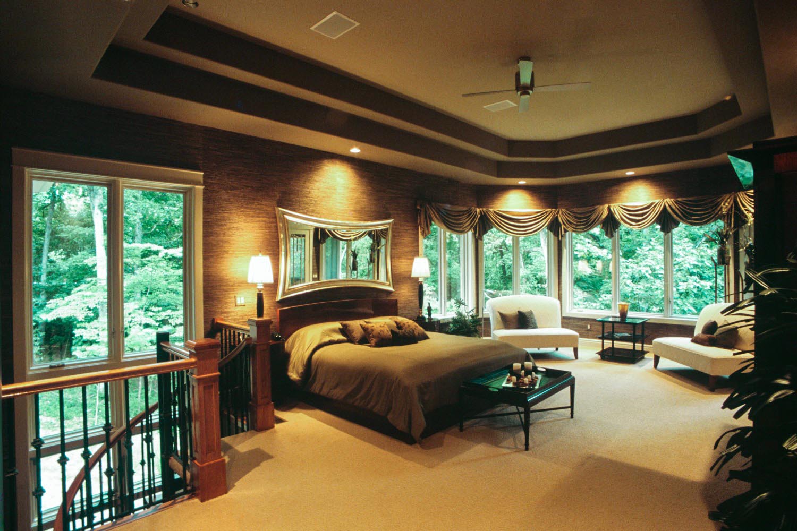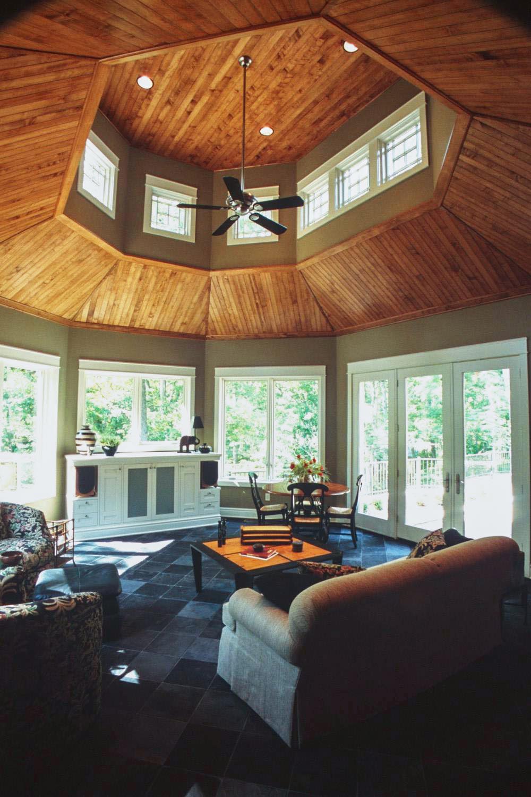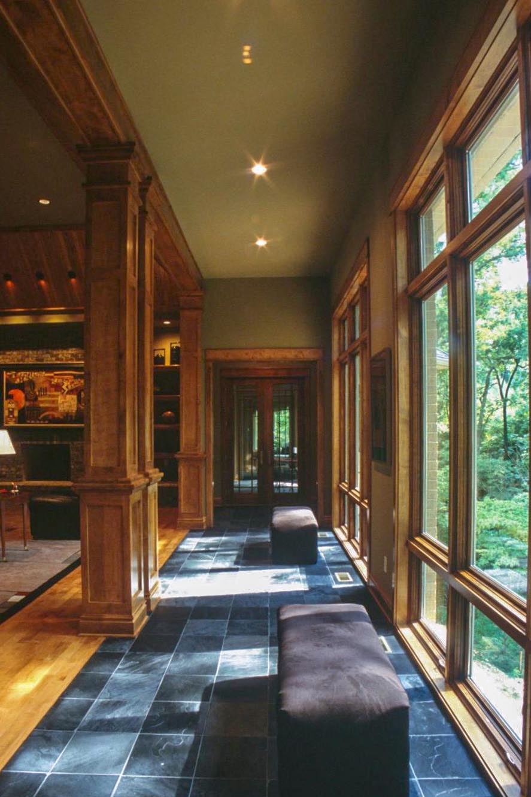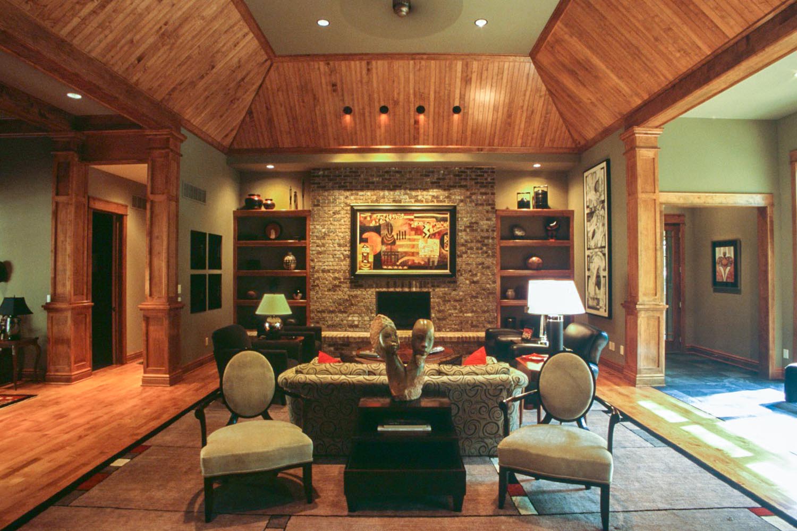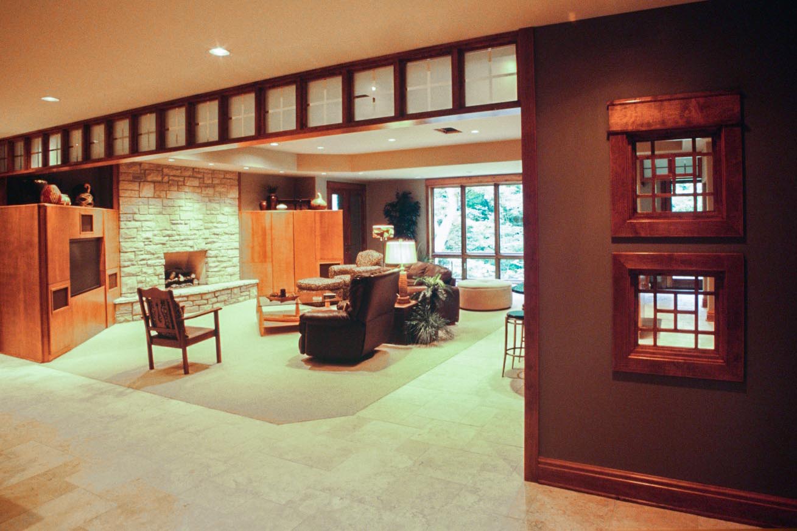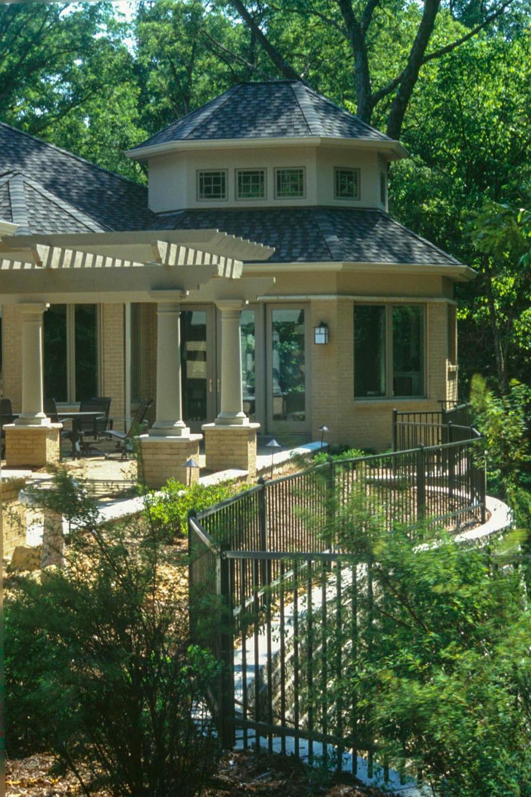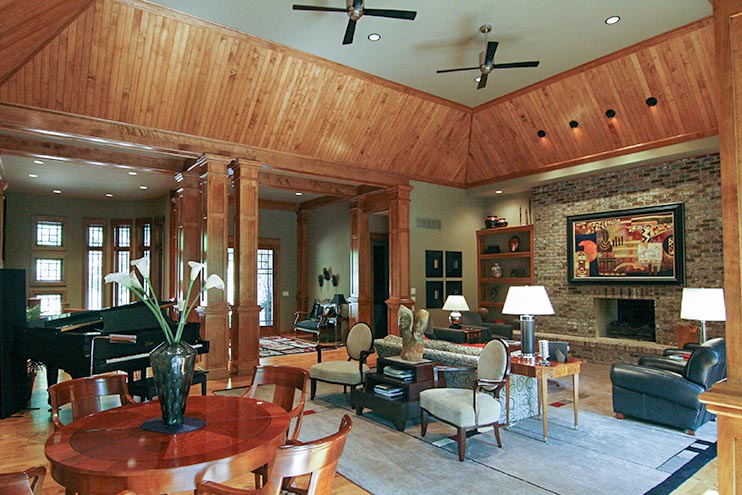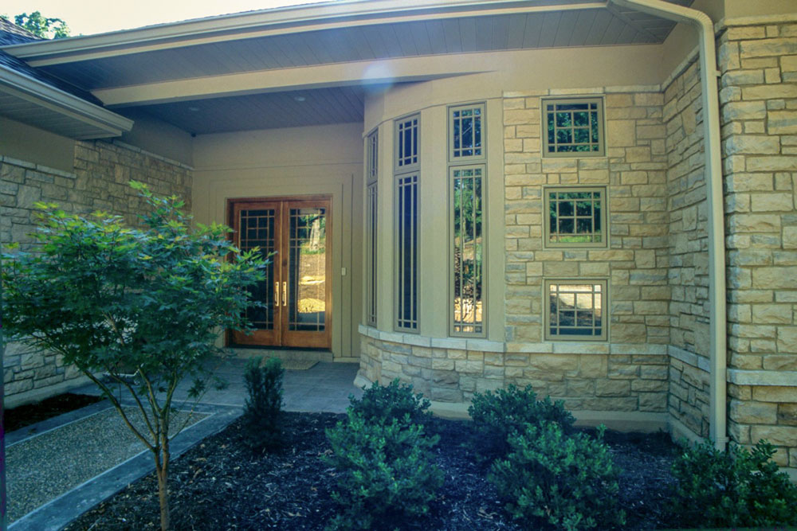Wooded Serenity
Part of the Landscape in St. Louis County
Located on a site surrounded by a lush forest, this home’s materials are used to blend the interior with the exterior surroundings. Natural wood and earth-tone masonry come together to blend the senses and create a feeling of tranquility. The focal point can be found in the family room under a raised wood ceiling with clerestory windows that provide subtle, ambient light.
Photo credit Schaub Projects
