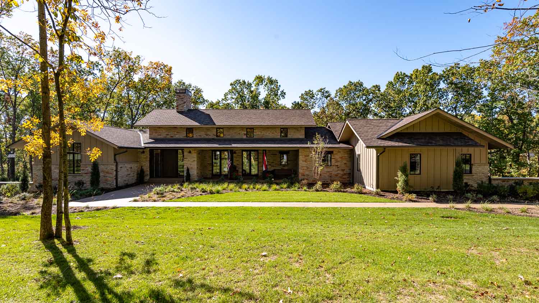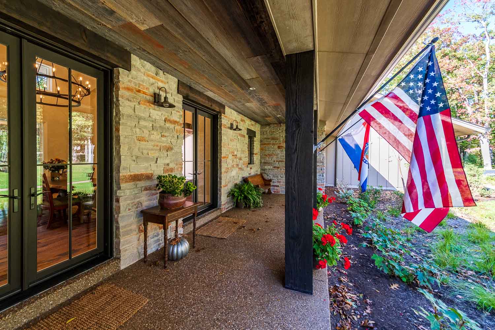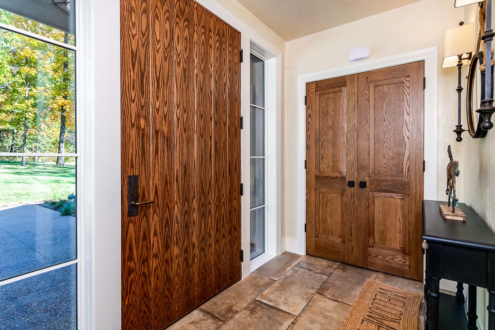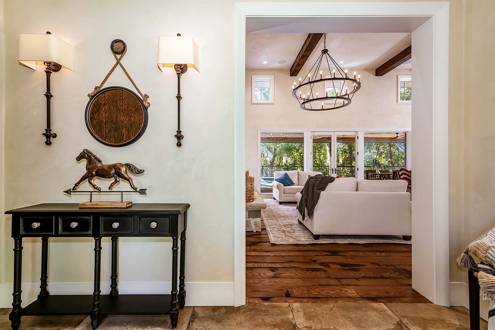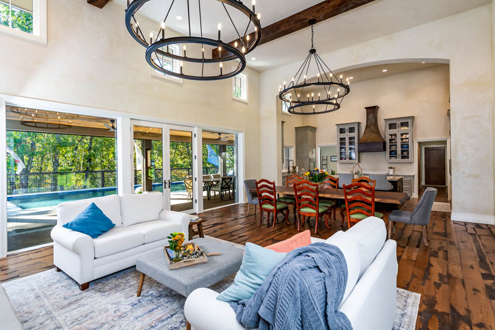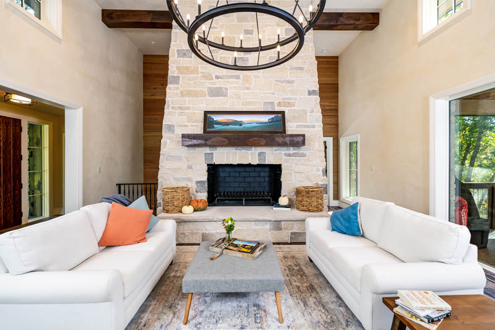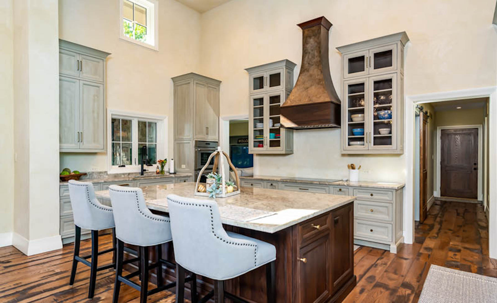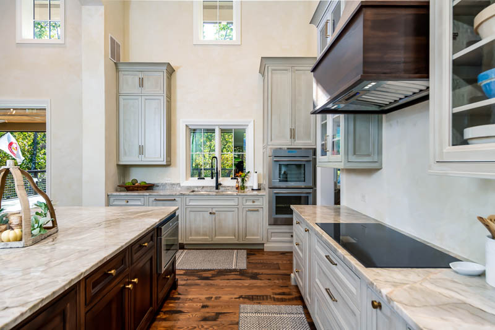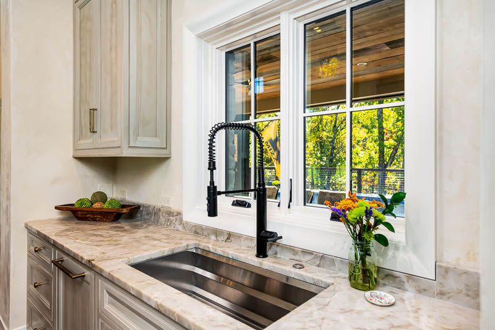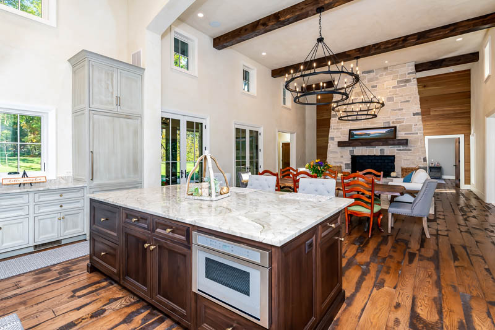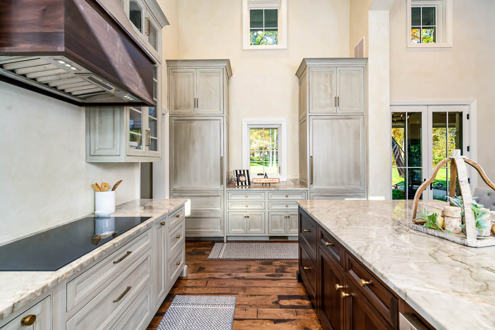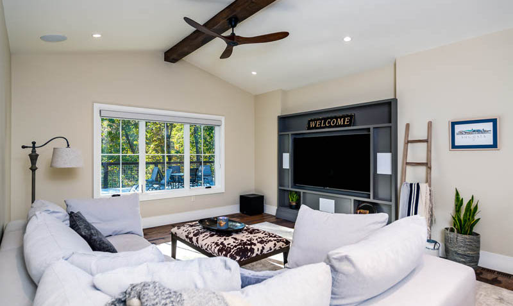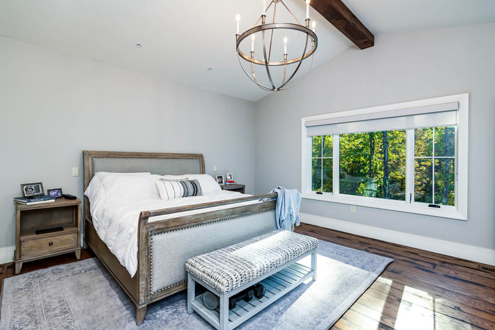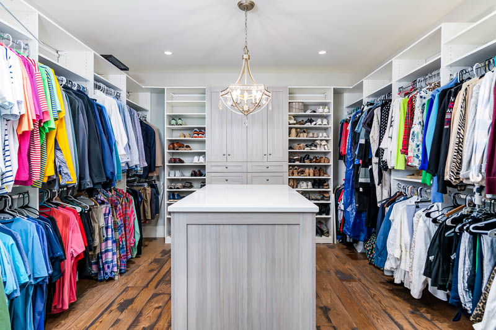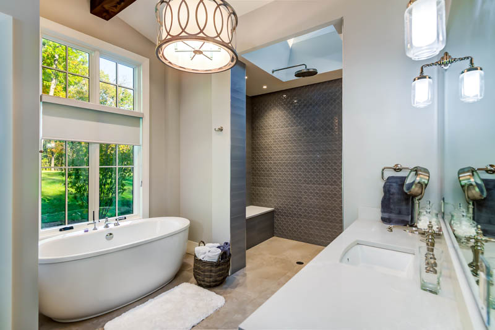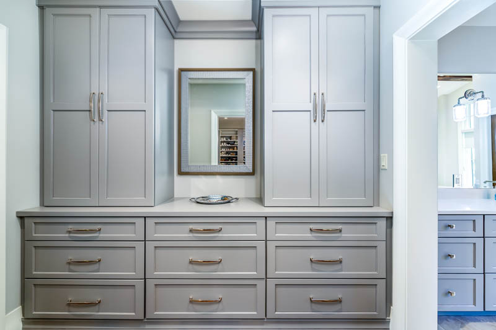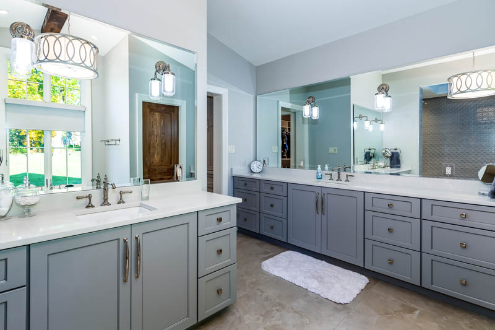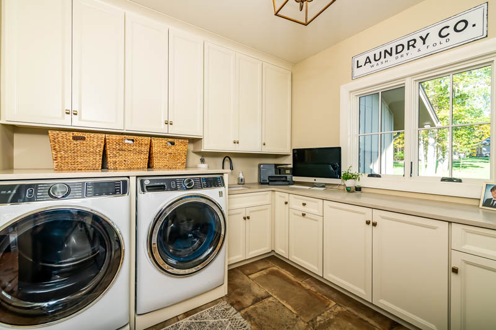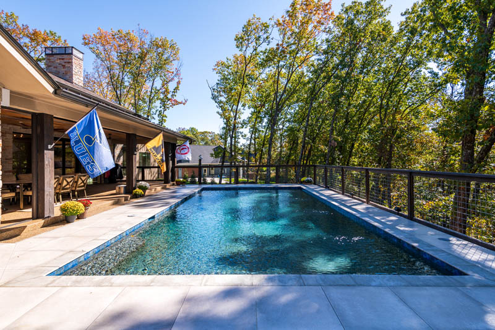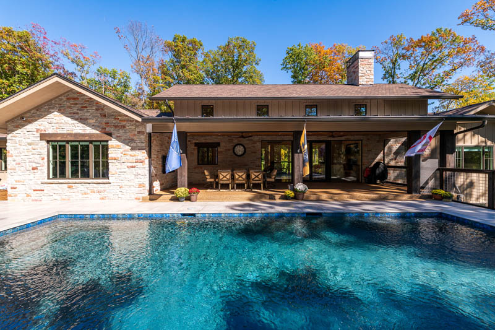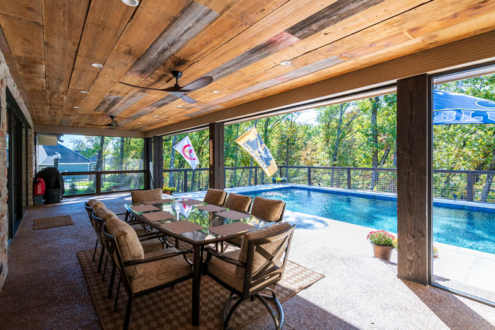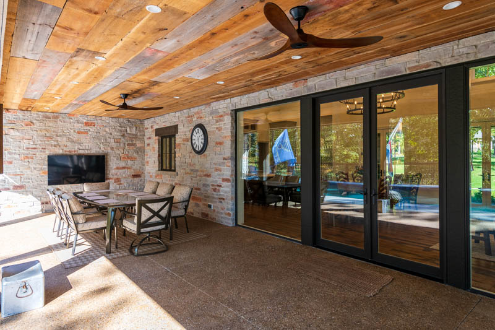Hill Country House
The owners of this project came to our firm with the desire to create a project that was unique to the neighborhood but fit in with the natural surroundings. The owners, being recent empty nesters, tasked our office to create a place of retreat and relaxation as an escape from their busy lives. Single-level living was planned to allow for aging-in-place while secondary bedrooms were planned in the lower level for visiting guests and family. It was also very important to the owners to be able to entertain groups of people regularly while at the same time keeping the overall home size smaller than their previous home.
The solution was to create a sprawling 4,000-square-foot ranch designed in a Texas Hill Country style. Tall ceilings give a feeling of openness while clerestory windows bring daylight into the house from above the deep porches with low-pitched roofs that cover the outdoor spaces at the front and rear of the home. These outdoor spaces increase the entertaining space on the main floor and blur the lines between the interior and the exterior spaces.
Inside, a large stone fireplace anchors one end of the great room, while the range hood centered on the open kitchen, anchors the opposite end. Outside, reclaimed barn wood porch ceilings, stone veneer and board and batten siding are the primary materials used.
Photo credit Triple R Photography
Project Summary: This 4,000-sq-ft ranch-style retreat in Texas Hill Country embraces single-level living, natural light, and an easy indoor-outdoor rhythm.
Client Vision: The clients desired a serene, low-profile home that connects with the landscape while offering space to entertain and age in place.
Project Challenges: Achieving spaciousness without scale and balancing daylight with deep porches required nuanced planning.
Solution: Clerestory windows and tall ceilings bring light into the heart of the home, while reclaimed wood, stone, and board-and-batten details ground it in warmth and authenticity. The finished design is a graceful retreat that feels expansive, intimate, and distinctly at home in its setting.
