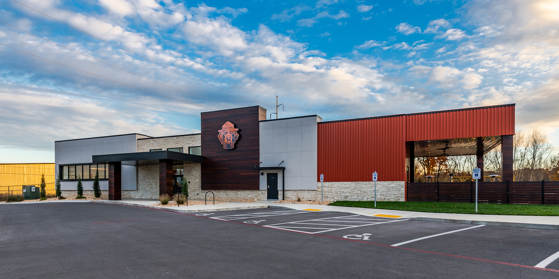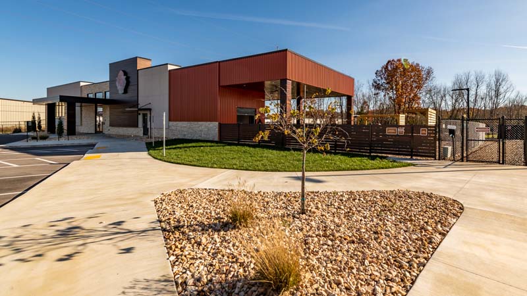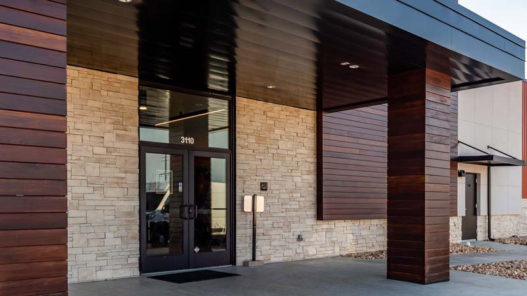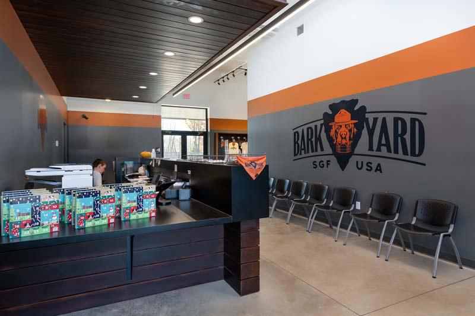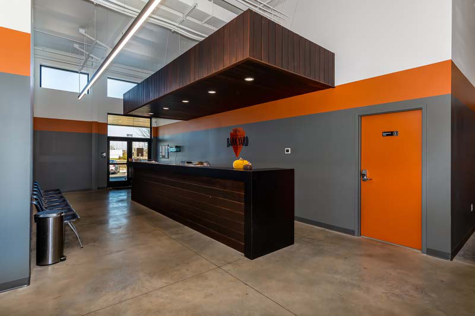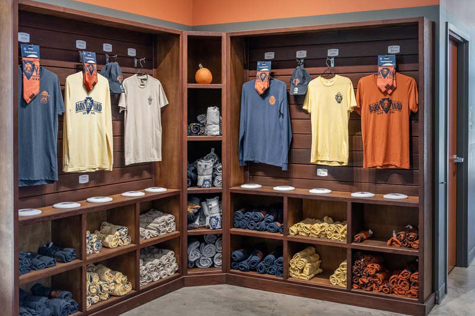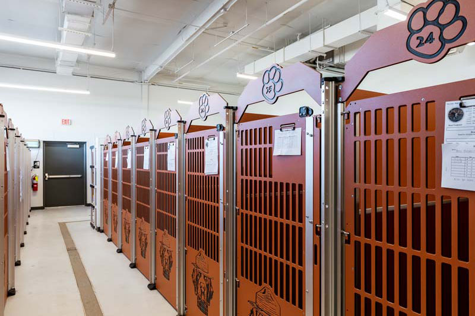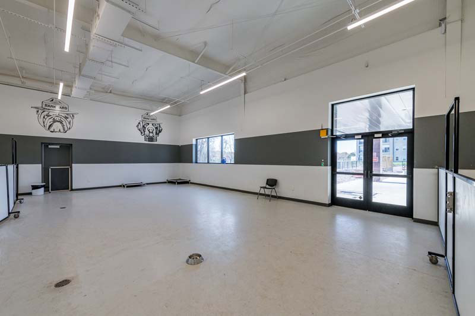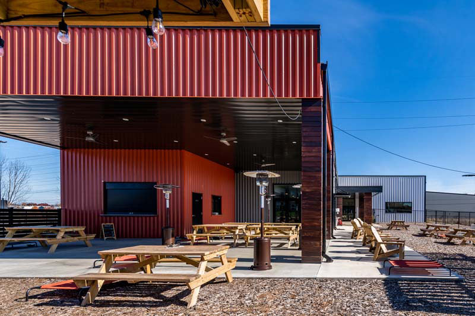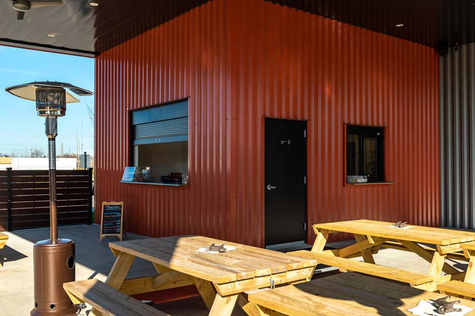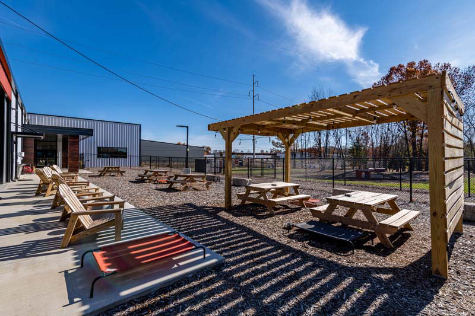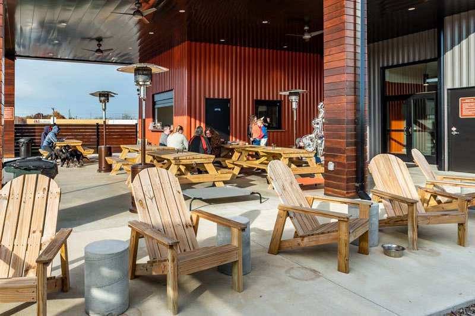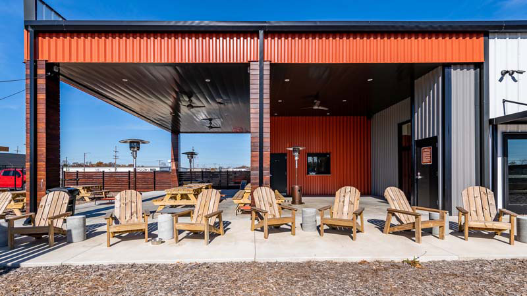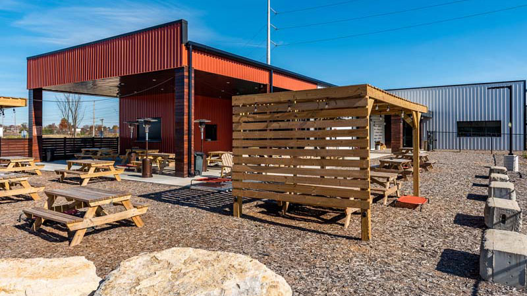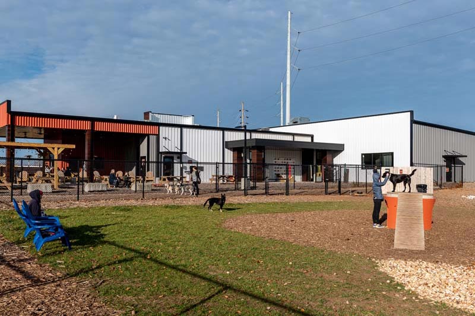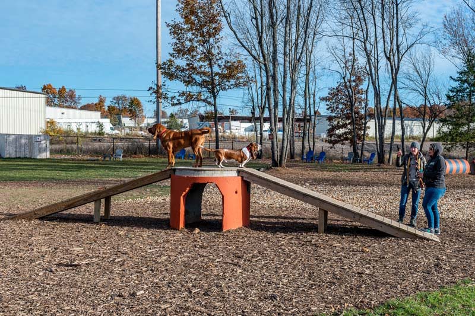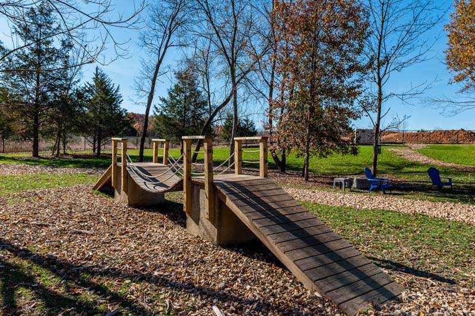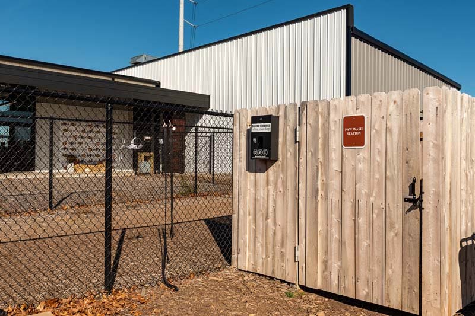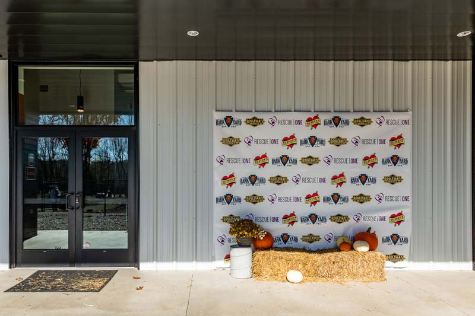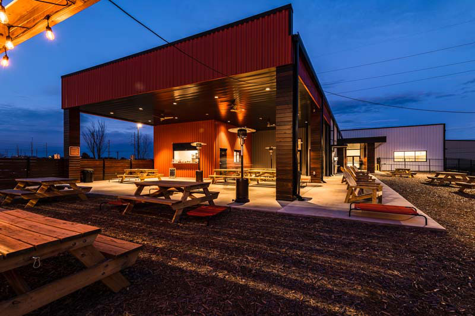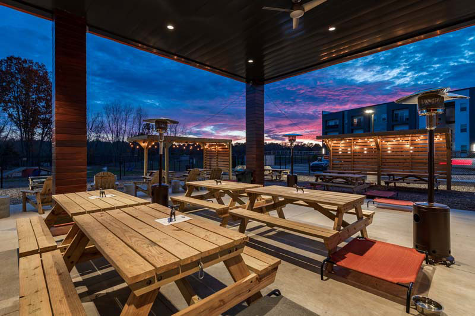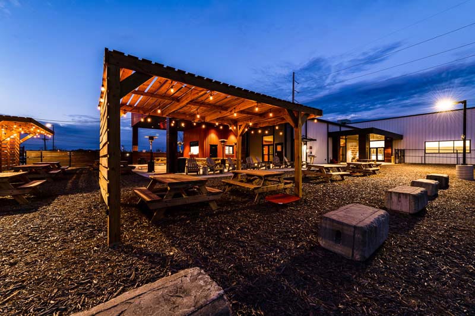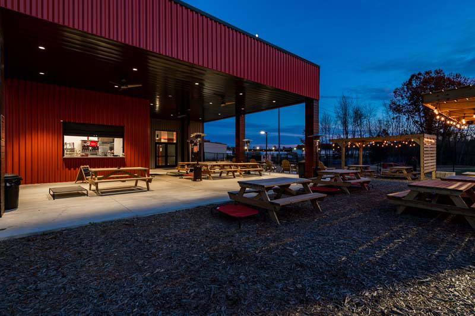The Bark Yard
With the vision of a dog-centered space that achieved multiple functions, the owners of The Bark Yard came to Schaub Projects for help creating a dog park, restaurant with a bar and a dog kennel. Working together, we decided a single building could serve the entire business.
The east side of the building became the dog kennel, which provides day care services as well as over night boarding. The west side of the building was designed to house the administrative functions as well as the restaurant and bar. A centralized help desk was planned at the center of the building to help direct patrons to which area they need to go.
The building is anchored at the western side by a large covered patio that serves the restaurant and bar. The patio was designed to overlook the dog park with a relaxed atmosphere – the perfect spot for refreshments after a long afternoon playing in the dog park. Since opening, The Bark Yard has become a cornerstone for dog lovers in the Springfield, MO region.
Photo credit Triple R Photography
Project Summary: The Bark Yard is an 8,000-sq-ft community hub that unites a dog park, kennel, and restaurant/bar under one roof—blending playful design with architectural clarity.
Client Vision: The owners sought a destination where dogs and people could gather—an inviting, functional, and well-organized space for both recreation and relaxation.
Project Challenges: Combining animal care and food service within a single facility required careful zoning, acoustical control, and wayfinding.
Solution: Distinct yet connected zones were arranged around a central help desk and a covered patio overlooking the park, uniting functionality and flow. The result is a lively, cohesive destination where design, community, and play come together effortlessly.
