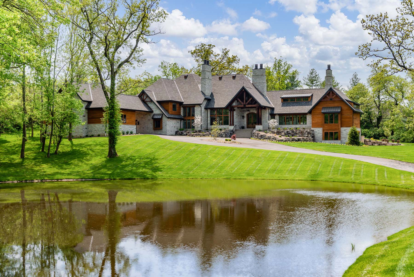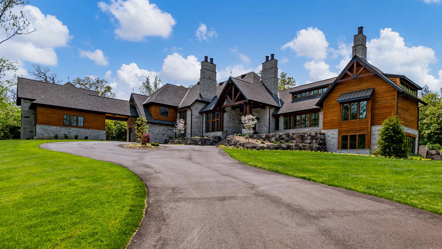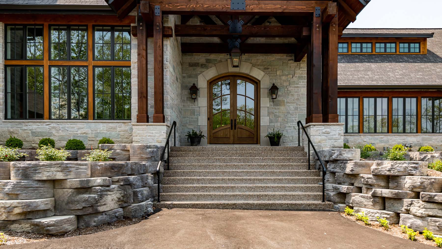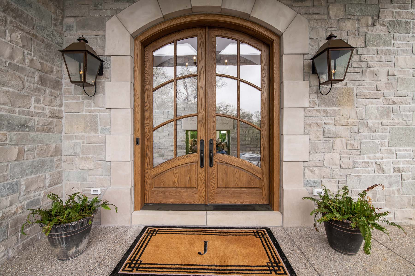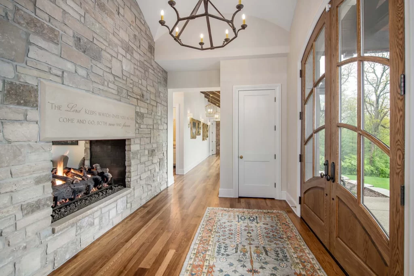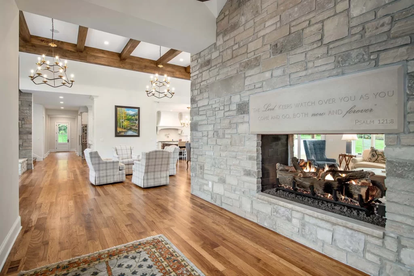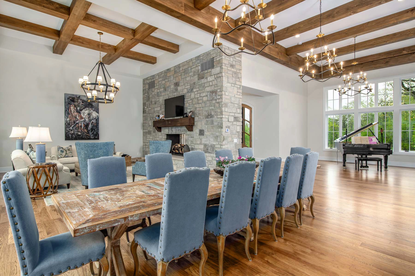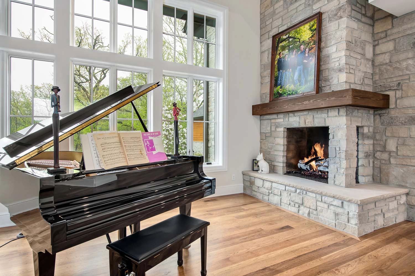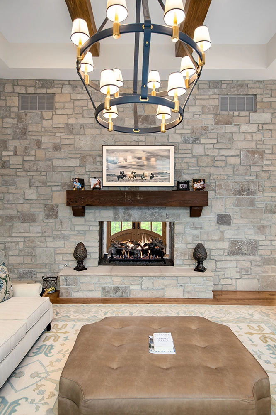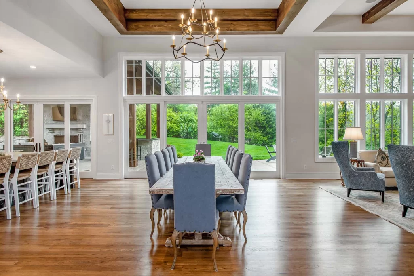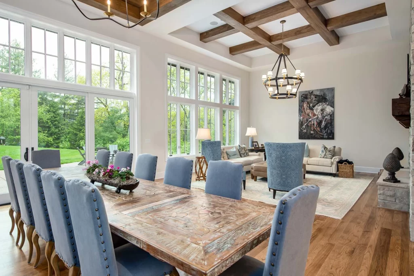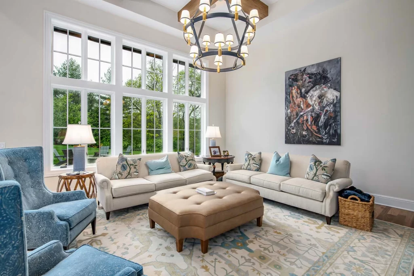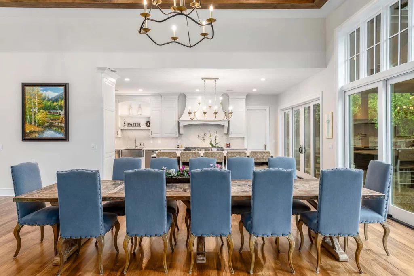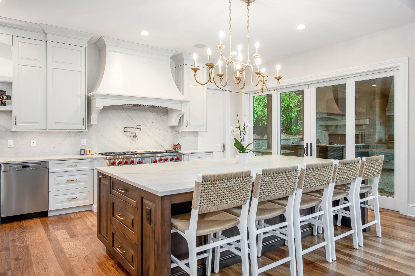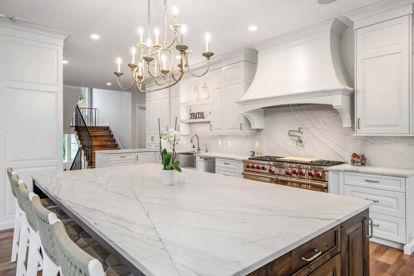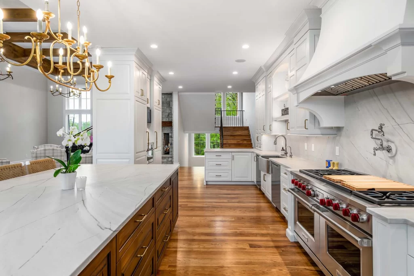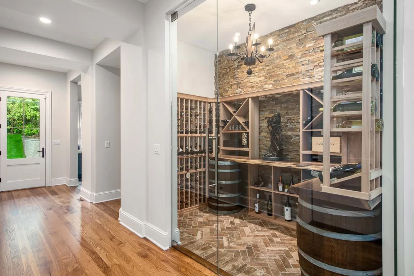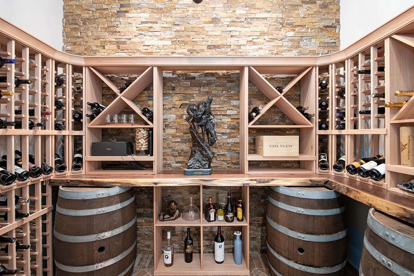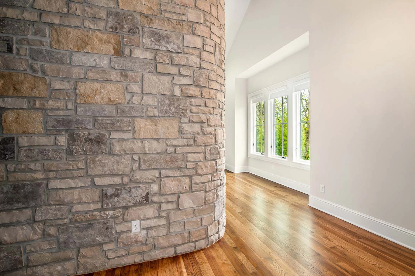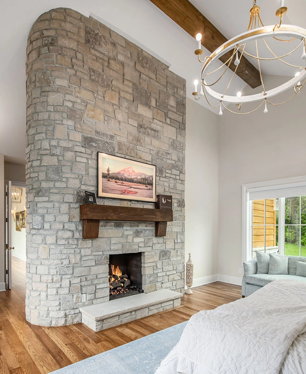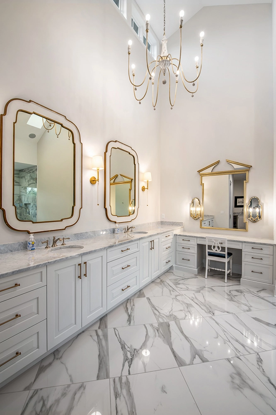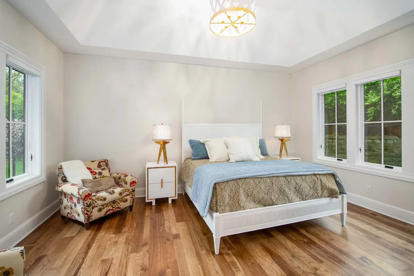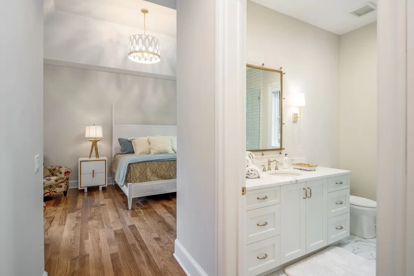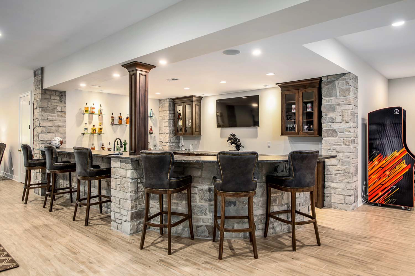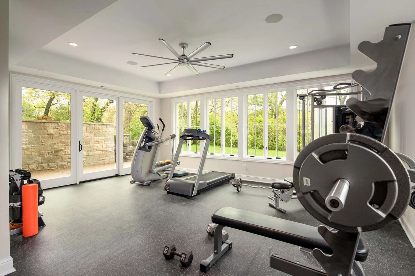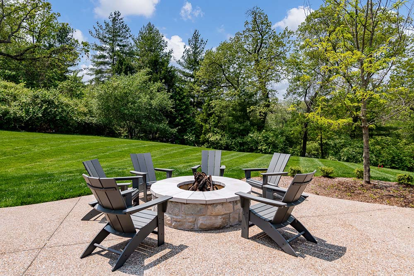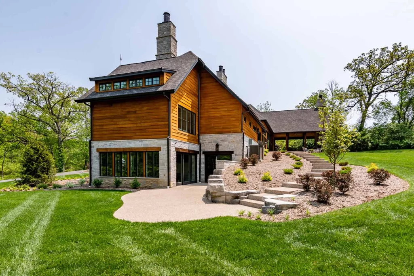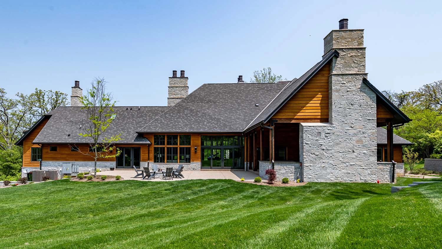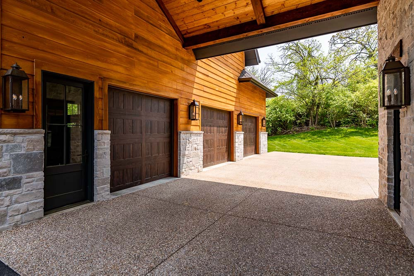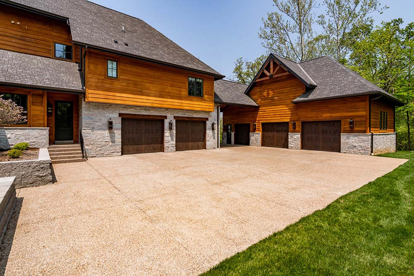Mountain Rustic Home
When our clients approached us with their vision of a rustic mountain home that would celebrate their love of the outdoors while providing modern comfort, we knew we had an exciting challenge ahead. The result is a stunning 7,000-square-foot mountain countryside house that seamlessly integrates with its natural surroundings while offering the privacy and functionality our clients desired.
Photo credit Triple R Photography
Project Summary: Nestled on a three-acre site in Huntleigh, Missouri, this 7,000-sq-ft home brings the warmth of a mountain retreat to the Midwest. Natural materials and modern comfort combine to create a space that feels expansive yet intimate.
Client Vision: The clients envisioned a rustic retreat that honors nature and craftsmanship while offering the ease of contemporary living.
Project Challenges: Capturing authentic mountain character in a Midwestern context required balancing weight and texture with openness and light.
Solution: The home was oriented for optimal views and privacy, with vaulted ceilings, dormer windows, and a central hearth anchoring the design. Timber details and refined finishes create warmth and sophistication. The finished design is a seamless balance of rustic charm, modern lightness, and timeless comfort.
