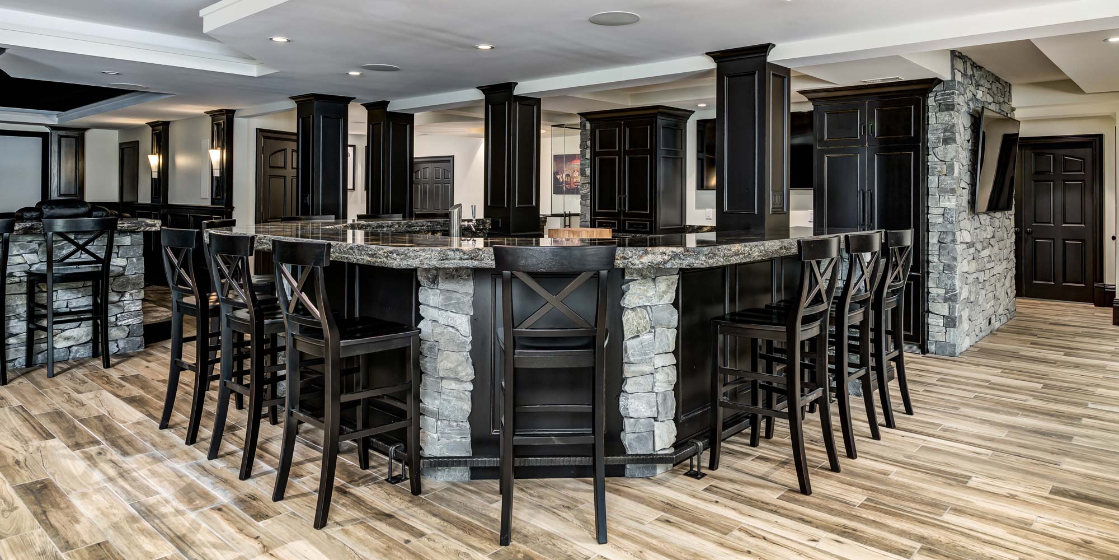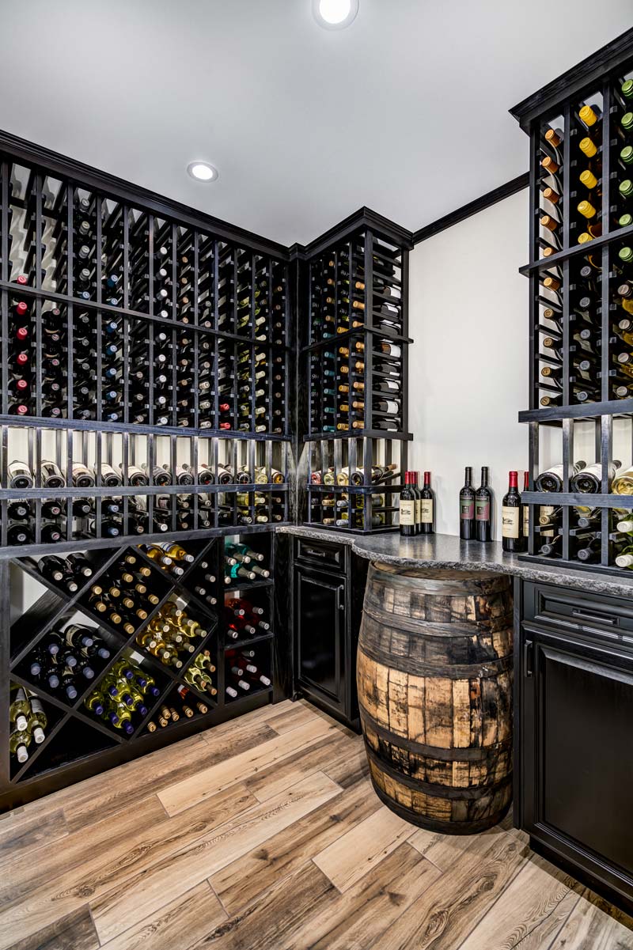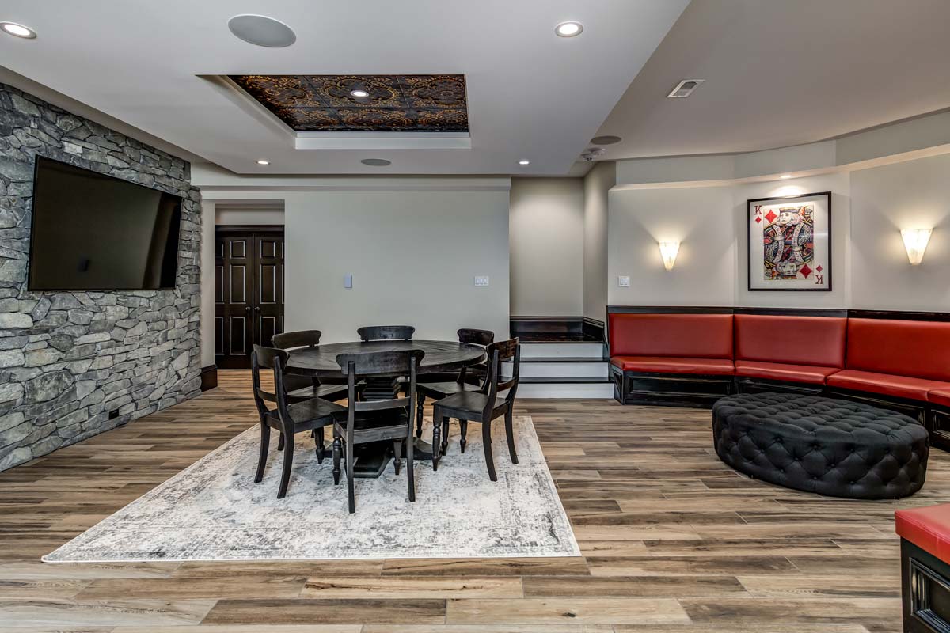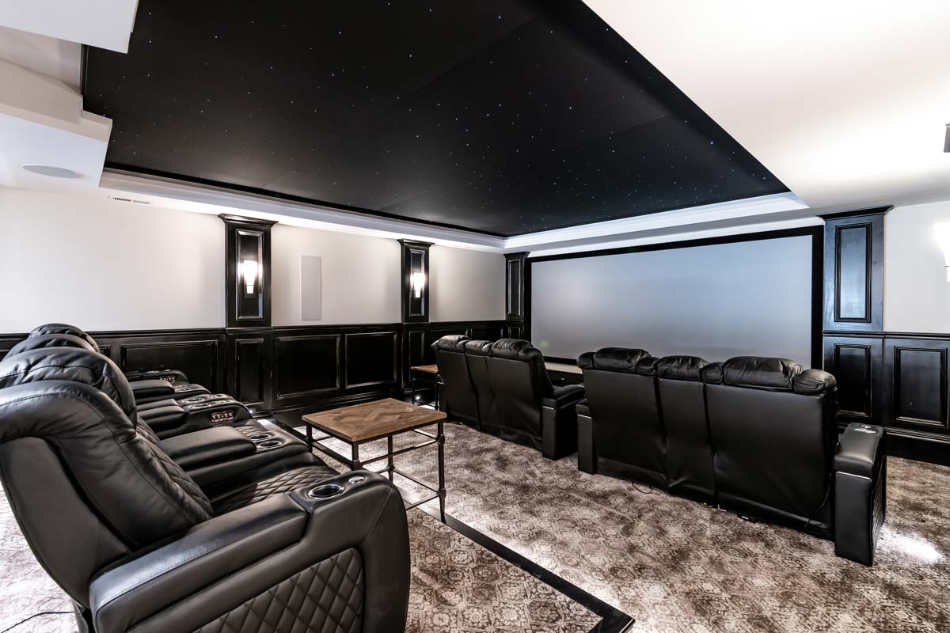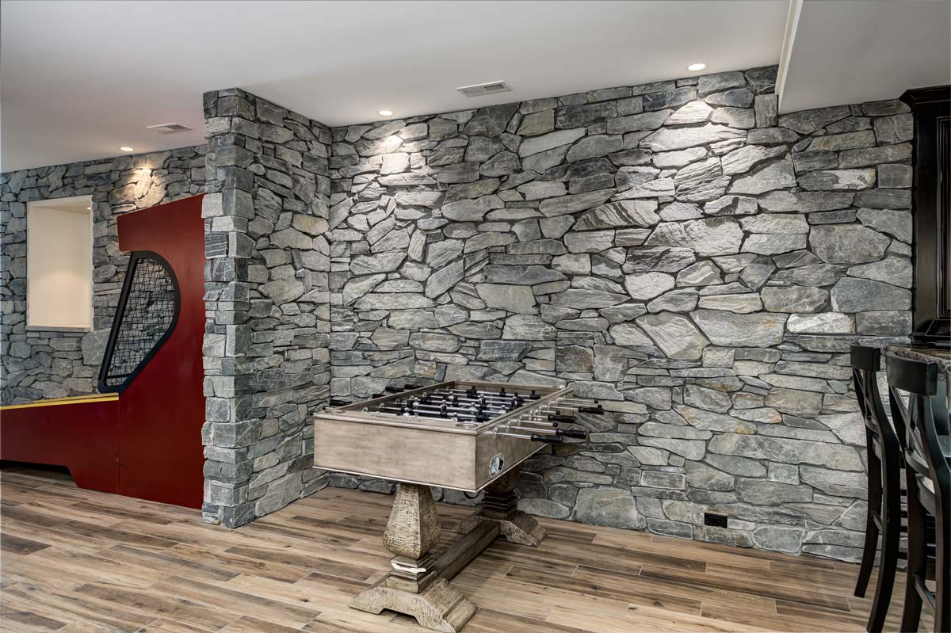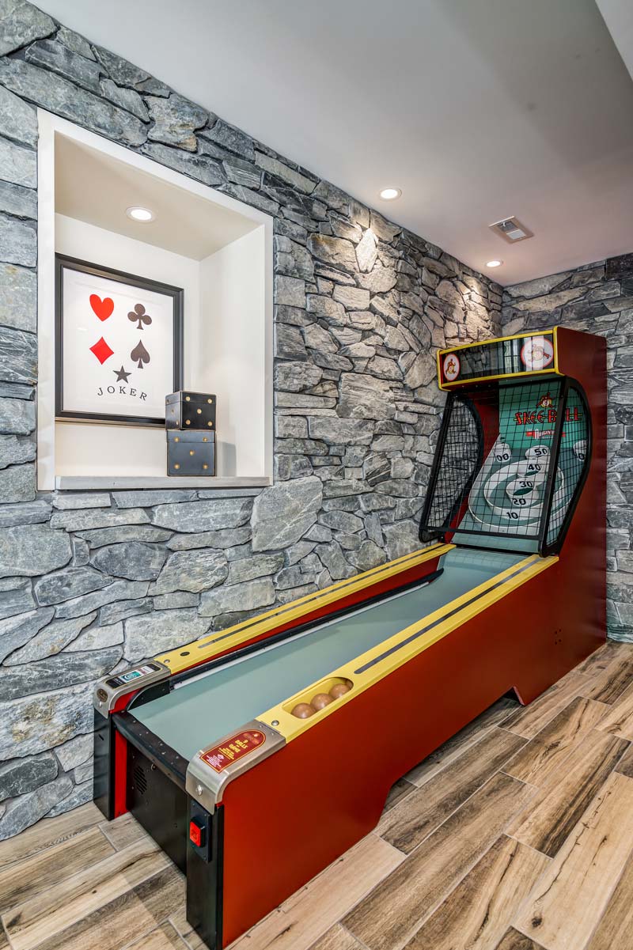Refined Lower Level Entertainment
Designed for entertaining a large number of guests, this lower level finish project features an open floor plan with a refined aesthetic. Ceiling details, material changes and carefully planned lighting designs are used throughout to define individual spaces. The space consists of a custom-built bar, state-of-the-art media area with a projector screen and stadium seating, a billiards area and a comfortable cocktail lounge with built-in seating. Rustic materials are used to reduce the formality of the entertainment area while crisp ceiling lines and simple finishes give the space a contemporary look.
Photo credit TripleRPhotography
Project Summary: This transformation turned an unfinished basement into a refined entertainment suite, blending rustic warmth with sleek, modern detailing.
Client Vision: The homeowners sought a welcoming yet sophisticated space for gatherings, games, and film nights.
Project Challenges: Defining distinct zones—bar, lounge, and theater—while maintaining visual unity was key.
Solution: Ceiling shapes, lighting, and materials subtly define each zone, anchored by a custom bar and warm textures throughout. The finished design is a cohesive, layered environment that feels both inviting and elevated.

