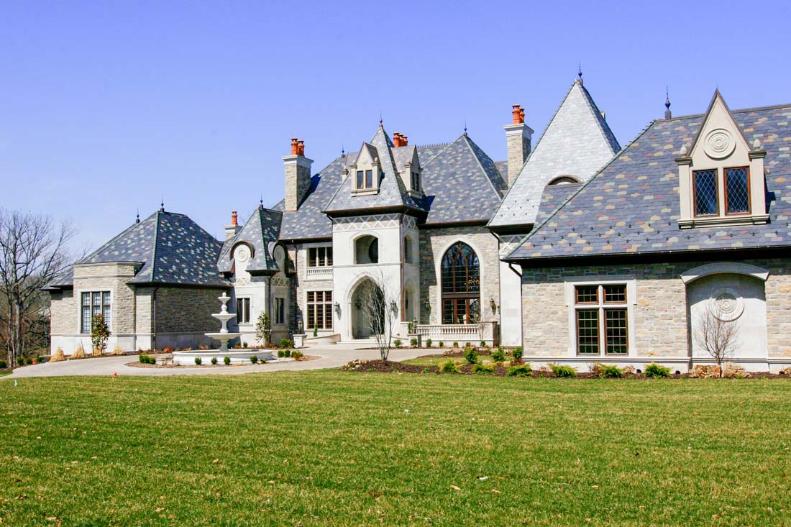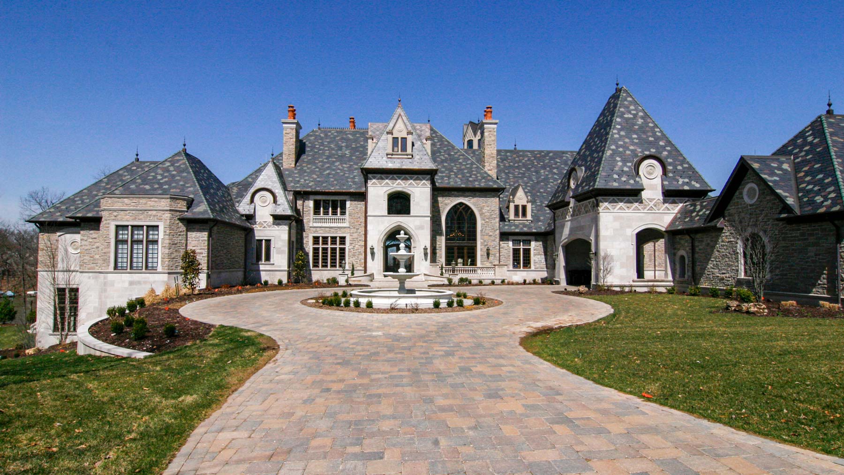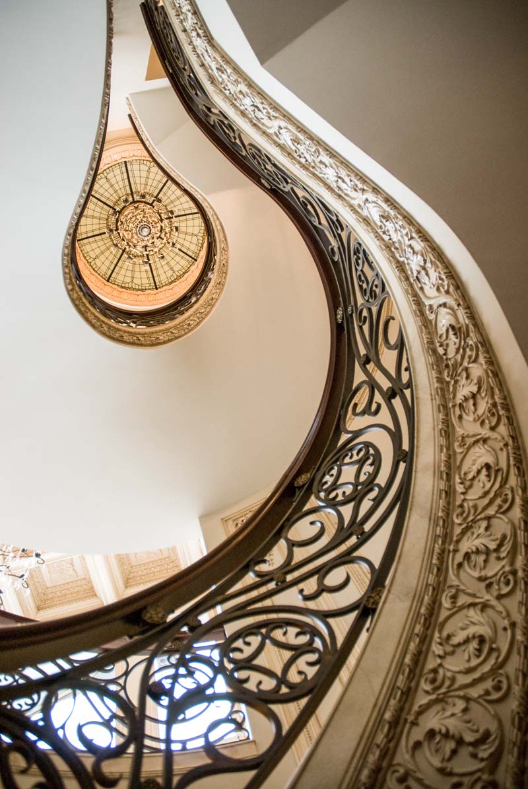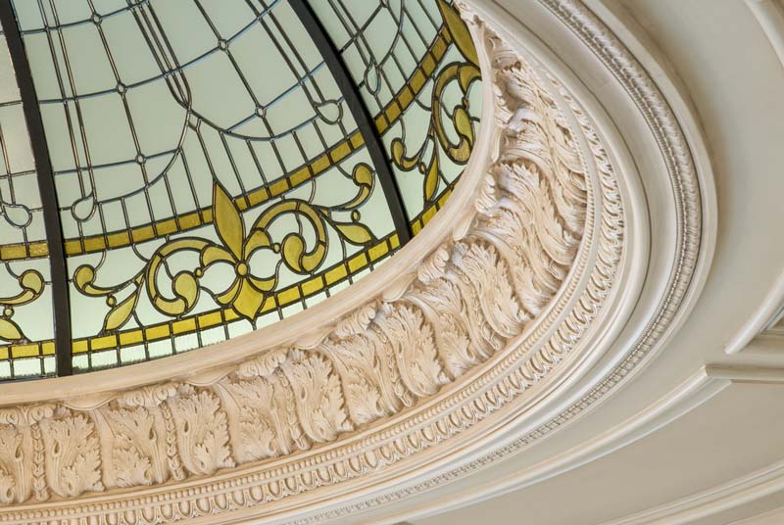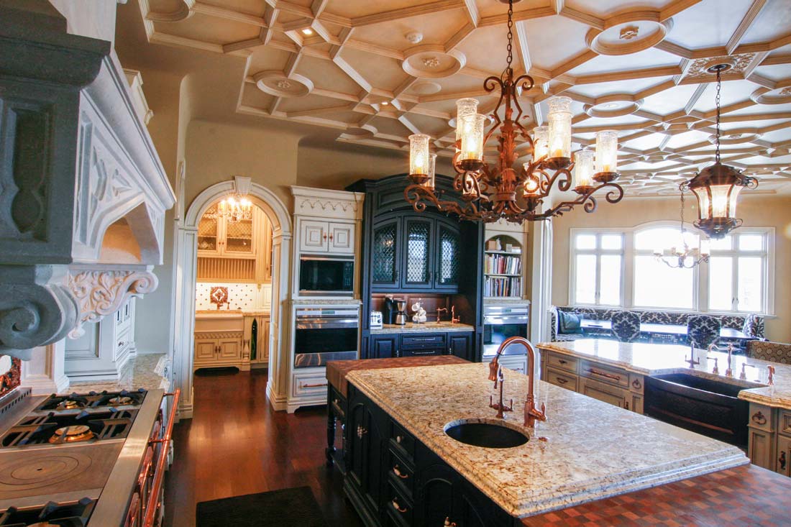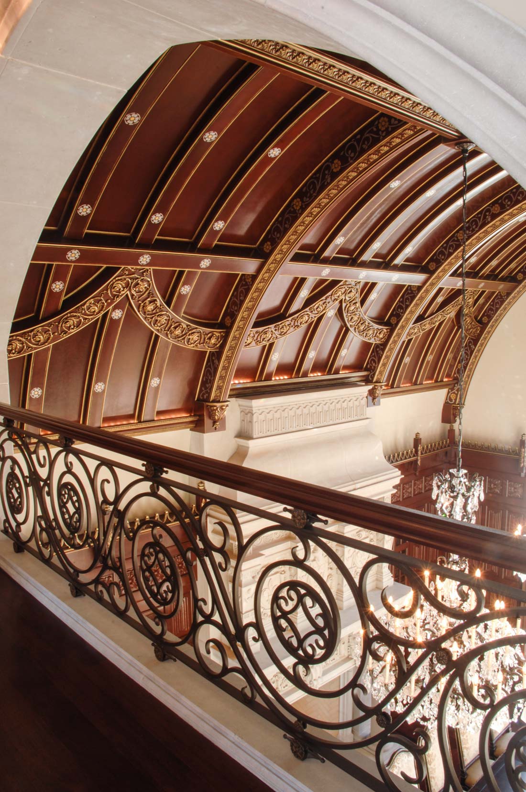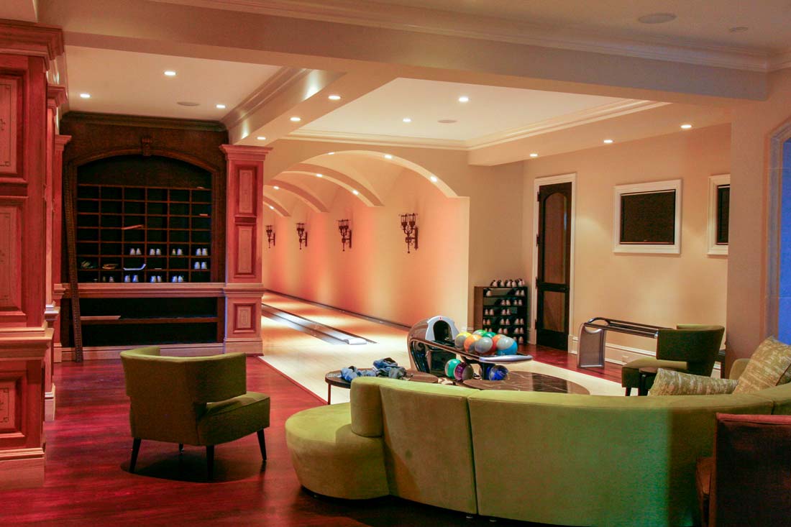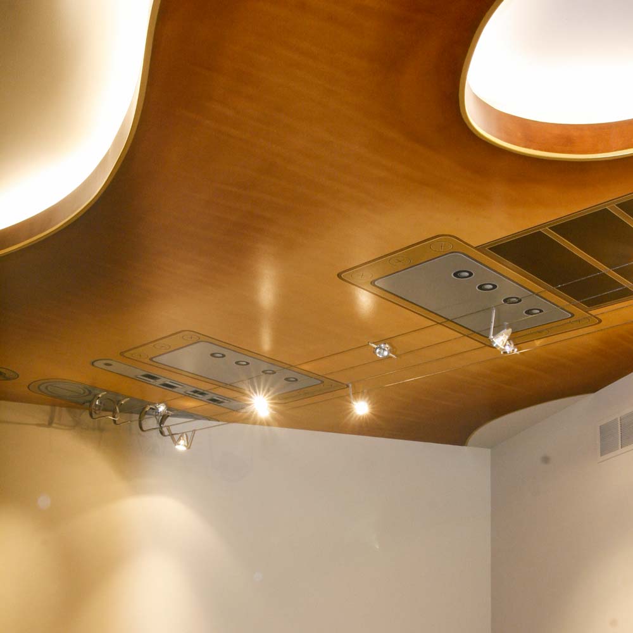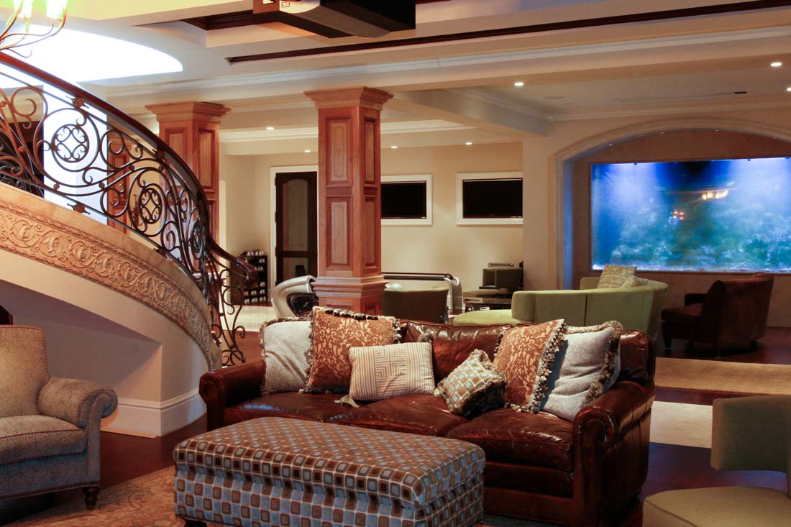The House on the Lake
No expense was spared in size, detail or quality with this 40,000-square-foot mansion. Although the scale of this project is massive and certain spaces are designed for entertaining hundreds of people, the majority of the living spaces were designed to be comfortable for a small family on a day-to-day basis. Taking more than two years to design and another two years to build, every detail was planned and executed methodically to achieve a final product that has become one of the most recognized homes in the Midwest.
Photo credit Arteaga Photos
Project Summary: Spanning 40,000 sq ft, this St. Charles County estate combines grand scale, craftsmanship, and comfort in a lakeside setting.
Client Vision: The owners sought a landmark residence for large gatherings that still feels intimate for daily living.
Project Challenges: Balancing monumental spaces with private, human-scale areas demanded careful organization and structural precision.
Solution: The plan separates public and family zones while maximizing views and natural light through refined material and spatial flow. The finished design is a masterful blend of grandeur and grace—a home both impressive and deeply livable.
