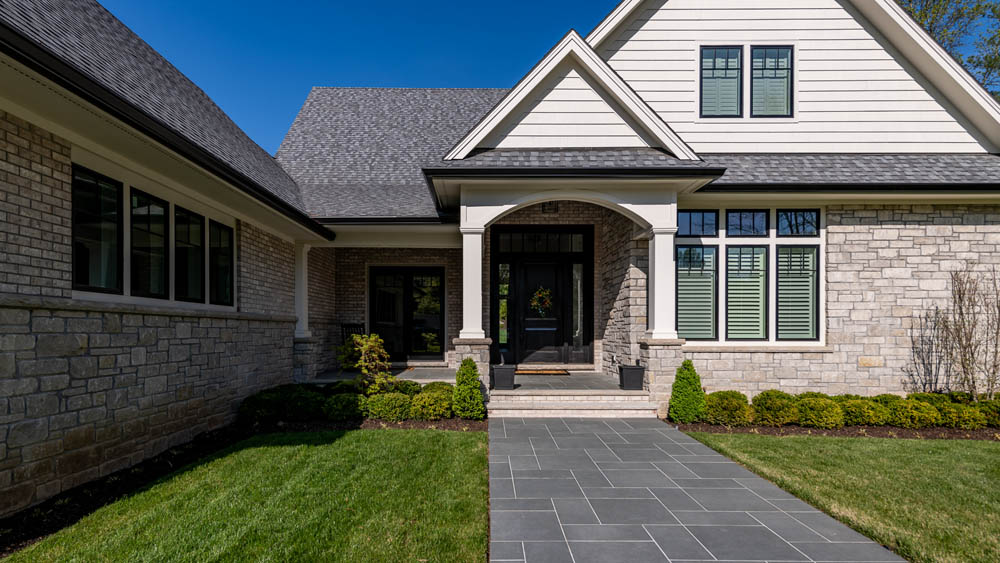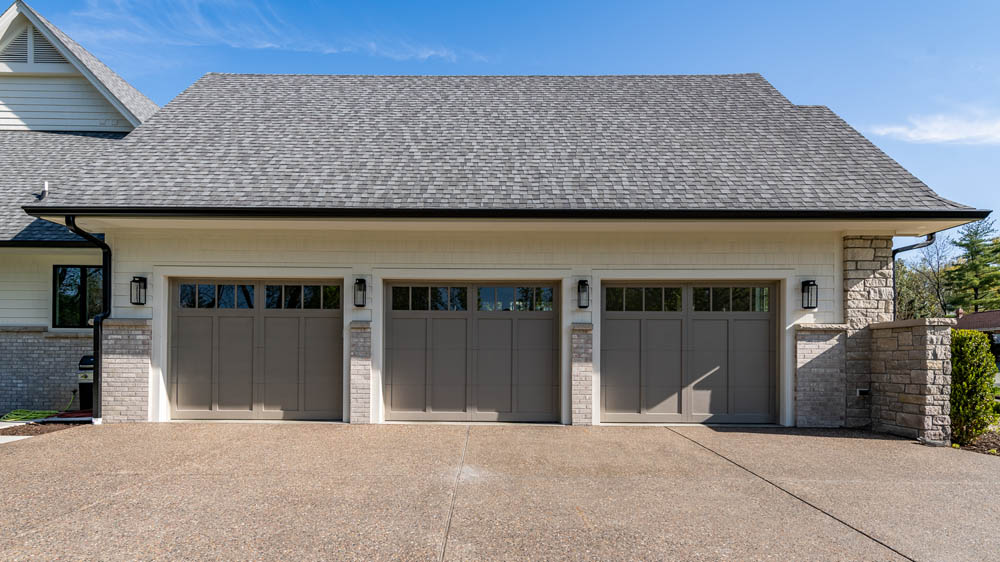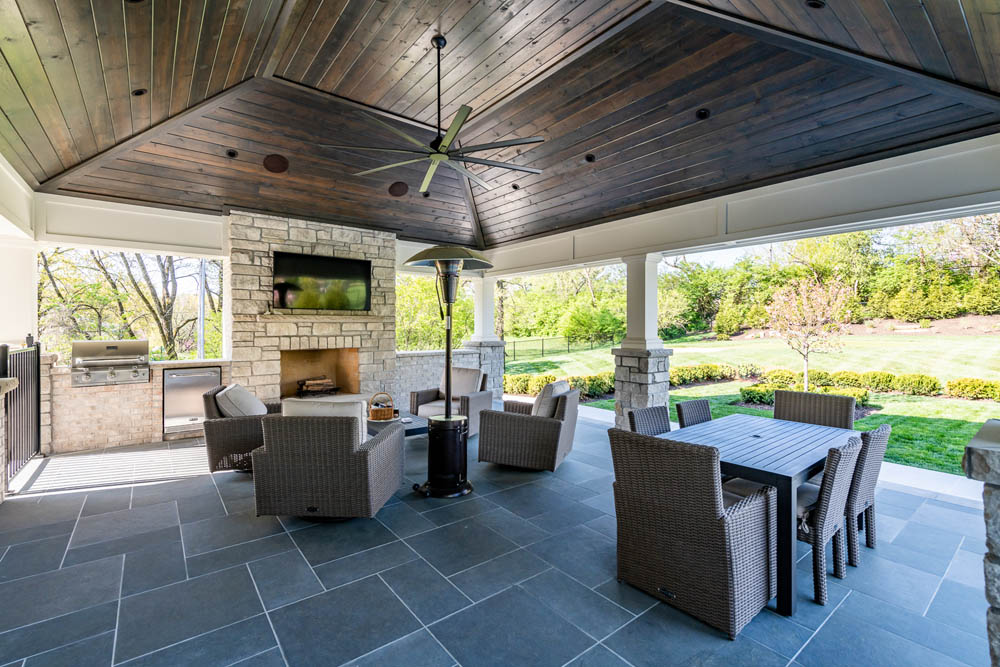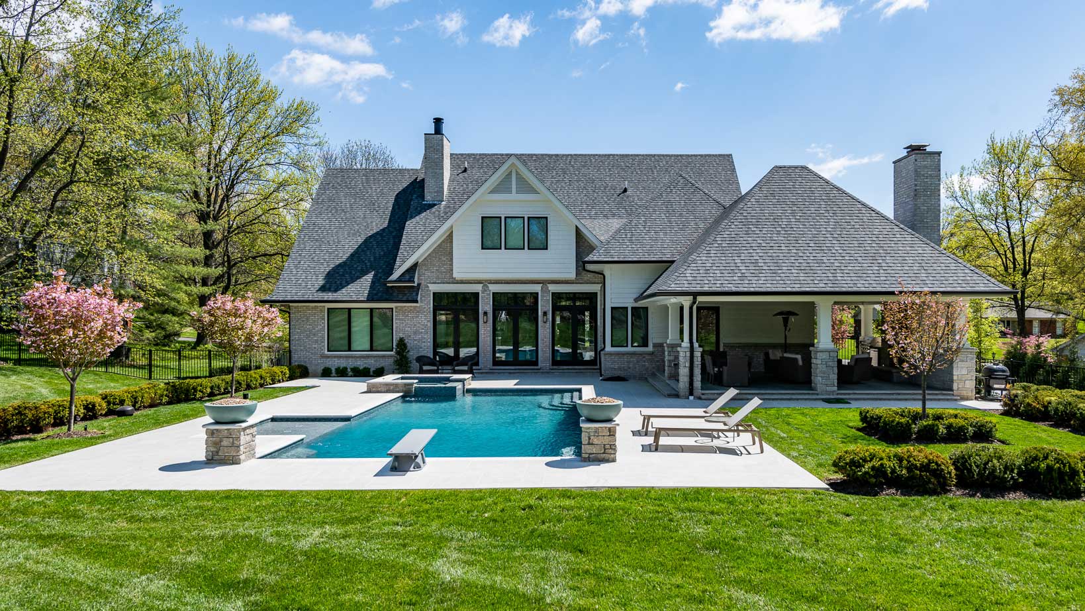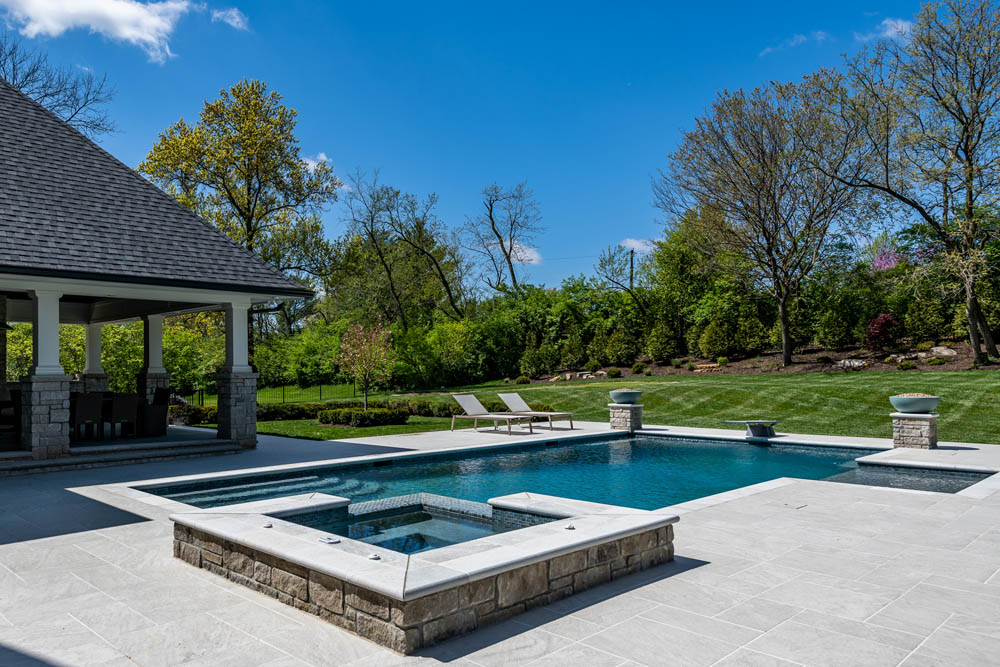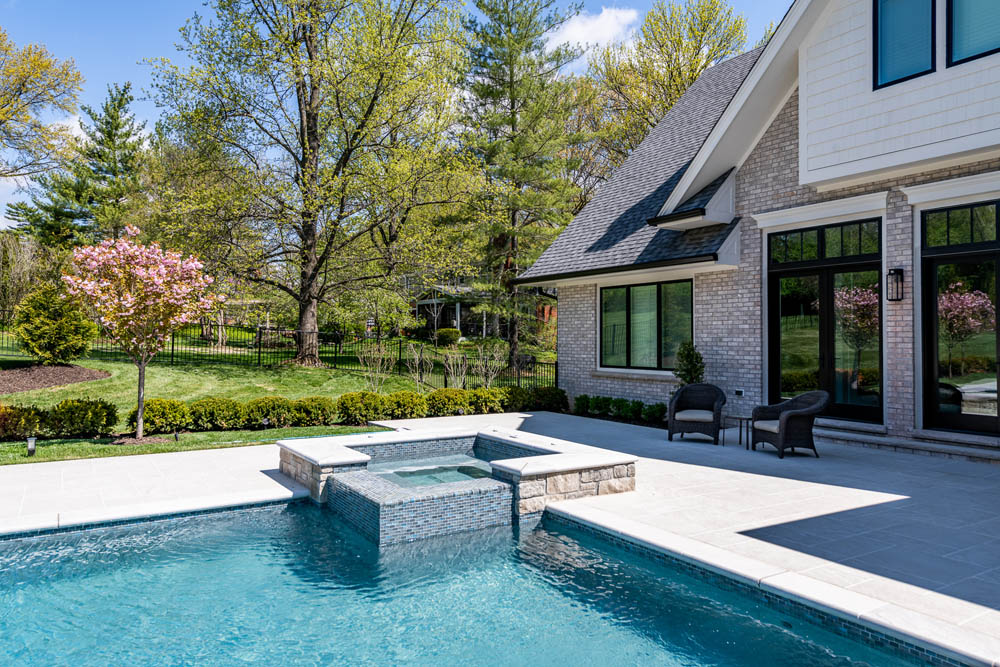Welcoming Cape Cod
The welcoming exterior flows into a warm and inviting atmosphere in this 6,000-square-foot home. Designed for everyday living, this home features a modern and open floor plan, five bedrooms with a first-floor master suite, and a lower level set up for entertaining – complete with a game room, golf simulator, and a bar. The main level living space includes multiple doors to the backyard and pool area for an easy transition from interior to exterior. A large covered porch in the rear provides a shady area when the pool is open and a fireplace allows for extended outdoor time during the cooler months.
Photo credit Triple R Photography
Project Summary: This 6,600-sq-ft home in Town & Country, Missouri, reinterprets Cape Cod charm for modern living, emphasizing light, flow, and connection to the outdoors.
Client Vision: The clients wanted a warm, family-centered home that blends tradition with contemporary comfort and entertaining spaces.
Project Challenges: Balancing classic form with openness and integrating lower-level entertainment areas cohesively required careful design.
Solution: Generous porches, a fireplace terrace, and a fluid layout link indoor and outdoor spaces, while the lower level expands seamlessly for recreation. The finished design harmonizes classic style and modern livability with inviting grace.
