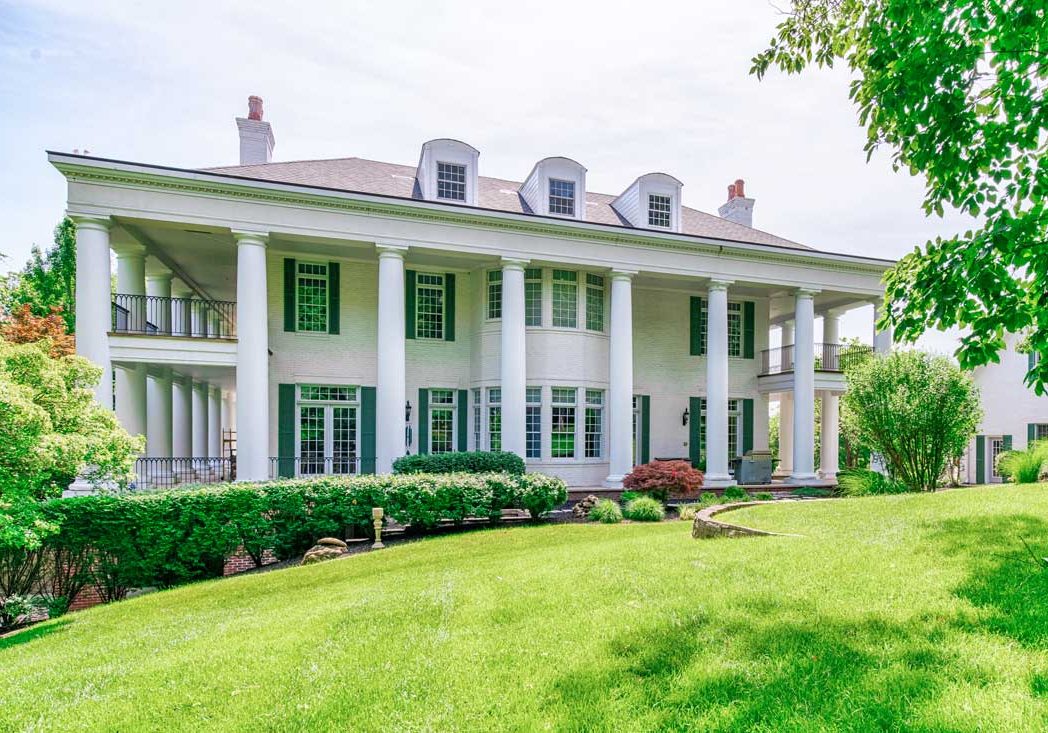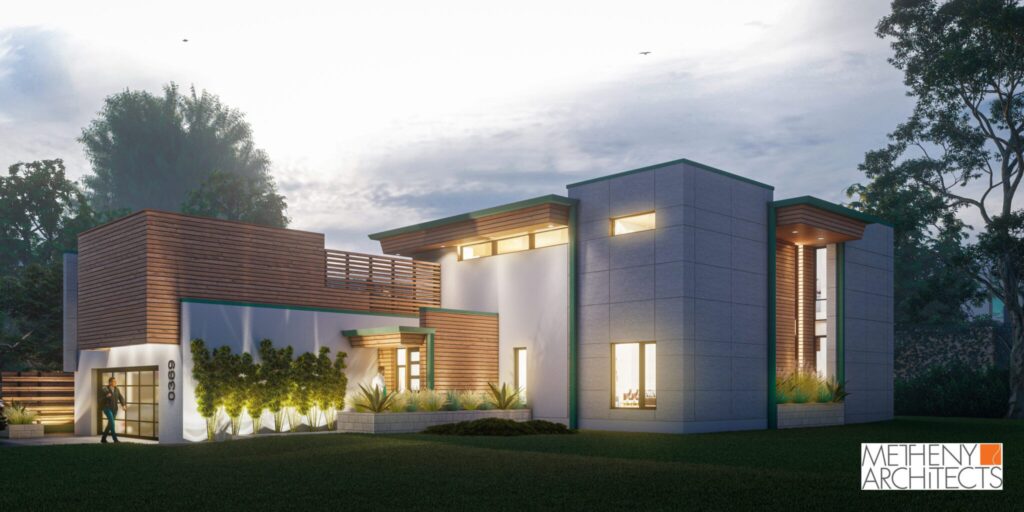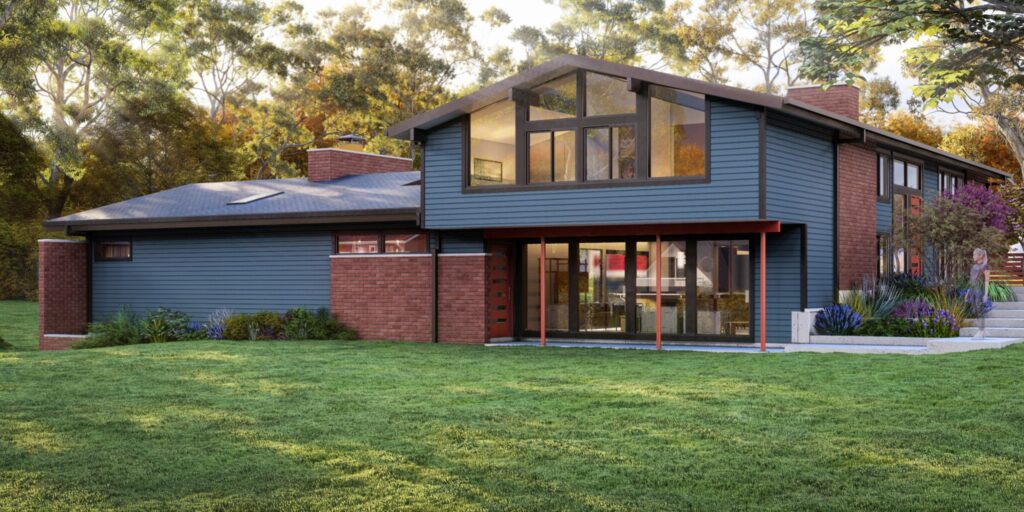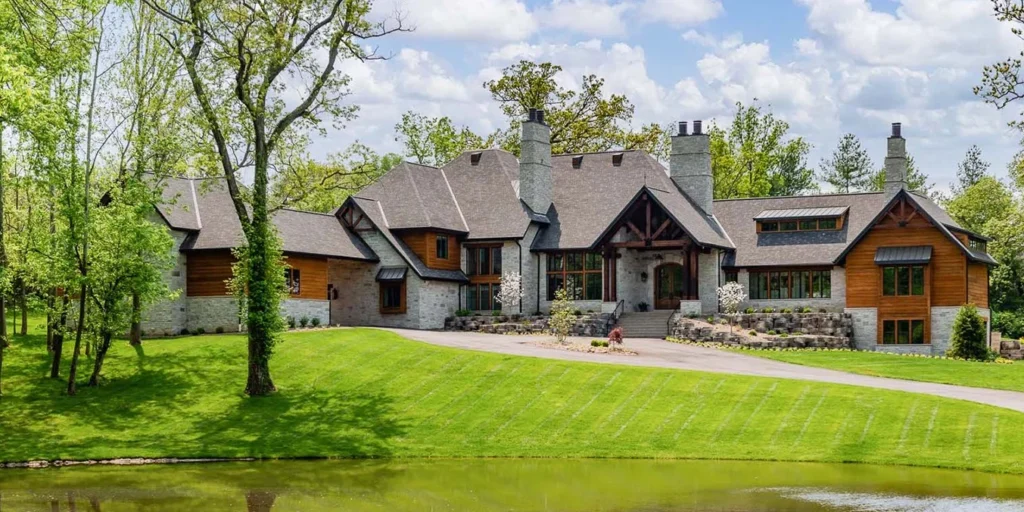Process
Five Basic Design Phases
The five phases of design outline how we structure our work and guide clients from concept to completion. Understanding these phases helps clarify what we do, what to expect, and how each stage builds on the next.
The initial consultation typically results in a proposal for our services and a breakdown of fees. You may sign the contract as presented or adjust the scope to best fit your needs.
Once an agreement is reached, we begin pre-design services or project programming.
For existing structures, we also document “existing conditions” through field studies and gather architectural data to begin the first phase.
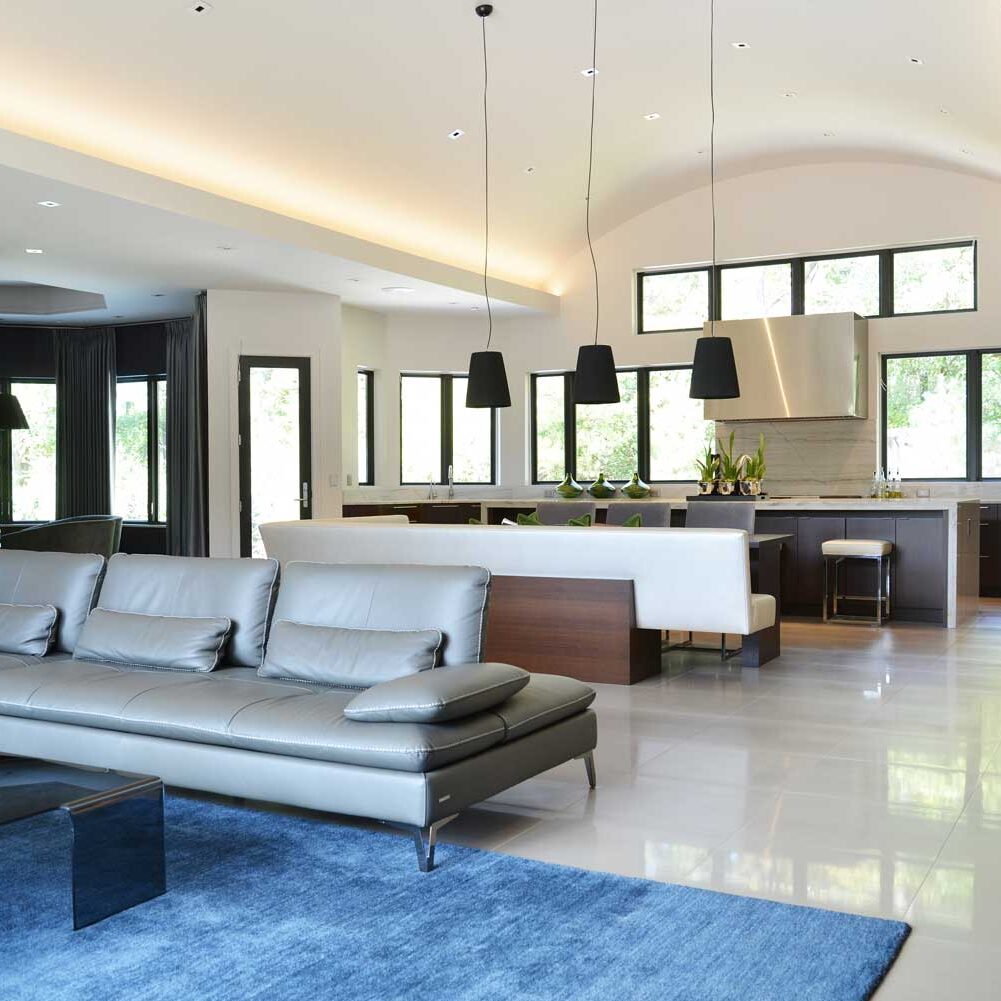
Pre-Design and Programming Services
Before the five main phases begin, we complete a Pre-Design and Programming phase—research and planning that form the foundation of every project. While often treated as an additional service, we consider it standard practice.
Together with the client, we identify the project scope, schedule, and construction budget. Sharing this information early helps ensure a successful outcome.
We also research codes, zoning, and site data to confirm project feasibility and establish informed design parameters.
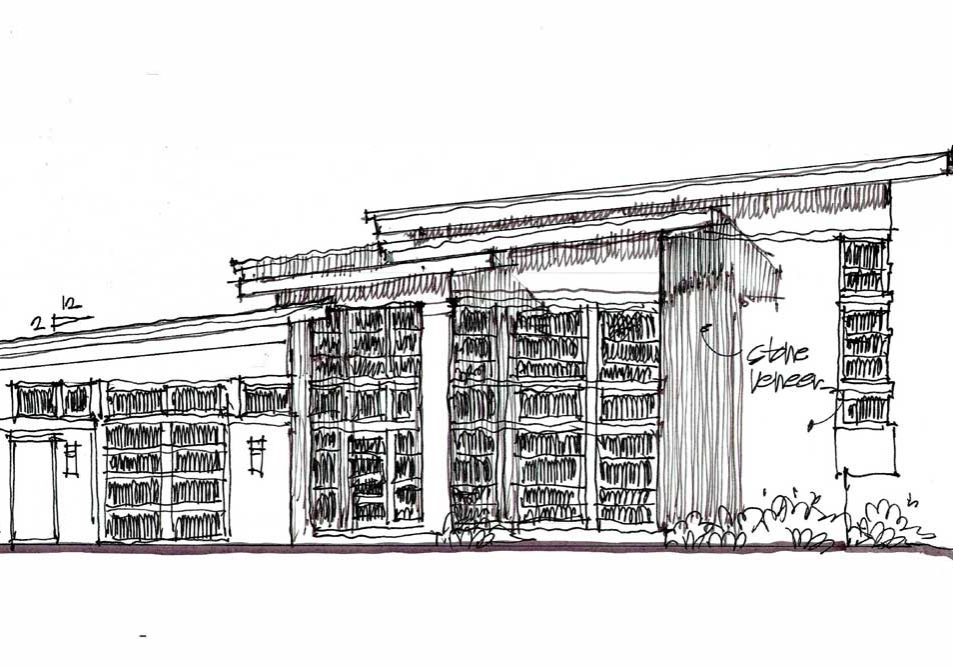
PHASE 1
Schematic Design
This first phase represents about 20% of total work and fees. Here, we explore layout, massing, and flow through sketches, renderings, and diagrams that define how the project will look and function.
By the end of this phase, you’ll have a clear understanding of the design concept, how it fits the site, and an initial cost opinion. Once approved, we agree in writing to move forward to the next phase.
PHASE 2
Design Development
Design Development refines the approved schematic design and typically accounts for about 15% of total work and fees.
We translate sketches into detailed digital drawings, select materials and finishes, and begin coordinating engineering systems such as structural, mechanical, and electrical.
By phase end, the design is fully developed inside and out. We update the cost opinion or, if a builder is chosen, begin collecting construction estimates. Approval of these documents moves the project to the next phase.
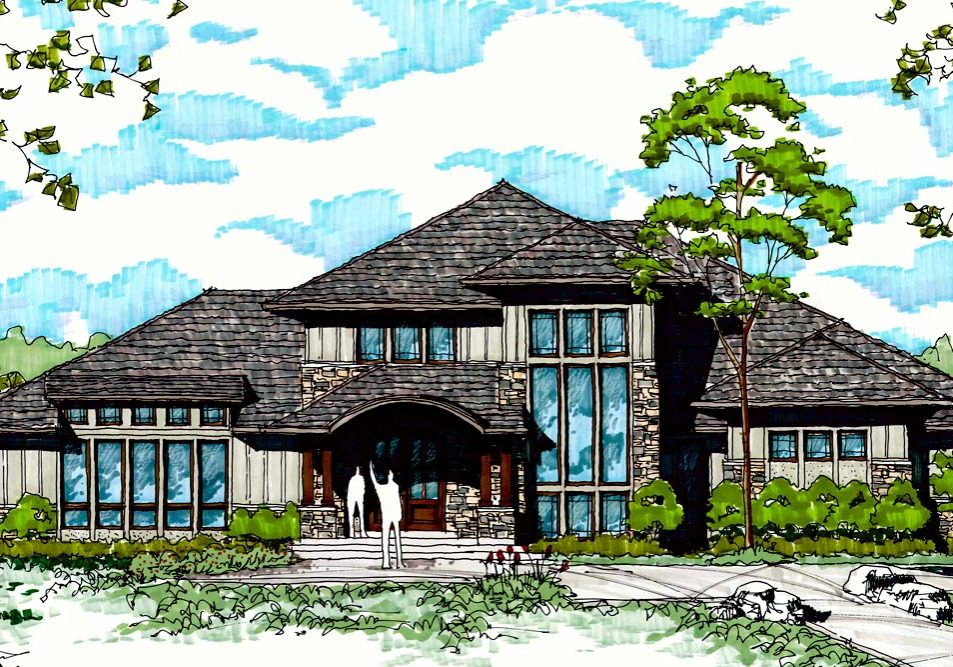
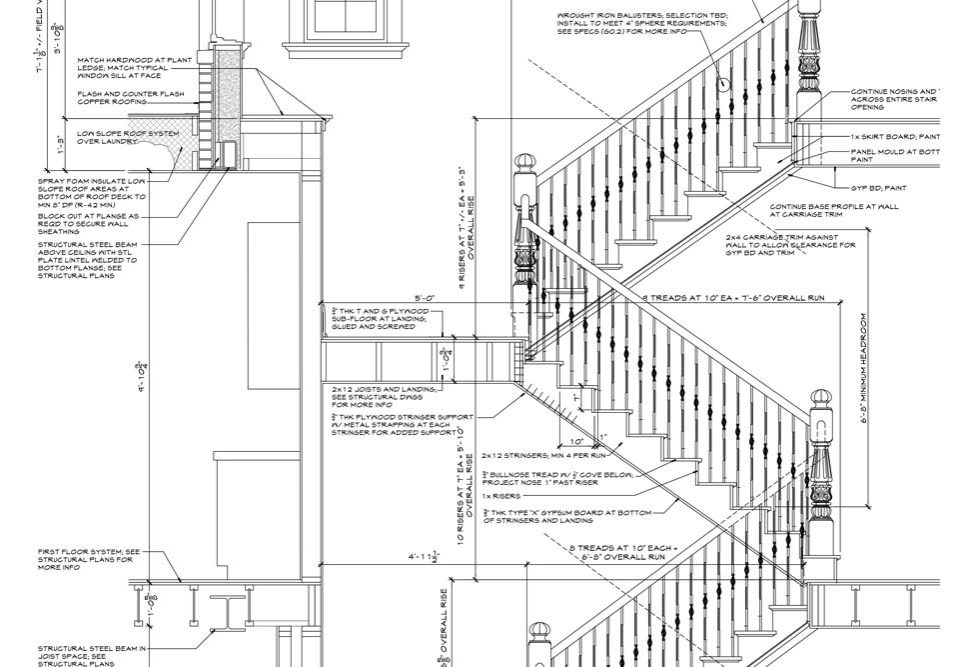
PHASE 3
Construction Documents
Representing roughly 40% of our work and fees, this is the most detailed and time-intensive phase. We prepare all technical drawings, notes, and specifications for bidding, permits, and construction. Working closely with engineers and consultants, we finalize systems, materials, and details.
When complete, drawing sets are produced for permit submission, contractor bidding, and construction. After client approval, we proceed to the next phase.
PHASE 4
Bidding and Negotiation
This phase accounts for about 5% of total work and fees. Here, the client selects a contractor and finalizes agreements. We can assist by recommending qualified contractors, preparing bid packages, issuing clarifications, and organizing bids for accurate comparison.
Our involvement ensures contractors understand the drawings and design intent and that bids are accurate and complete. Even in direct negotiations, our guidance provides clarity and confidence in the selection process.
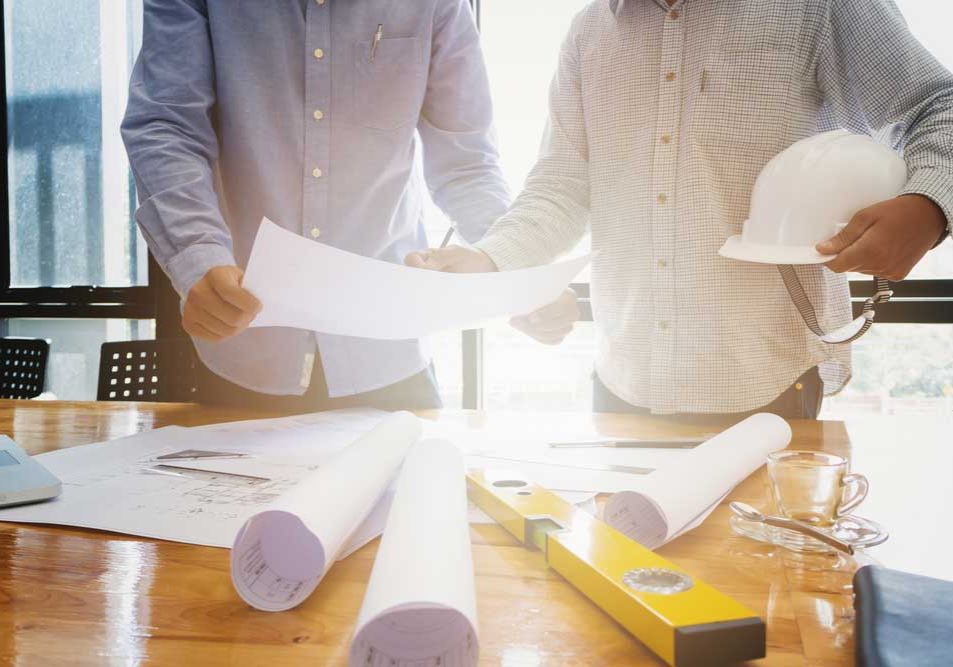
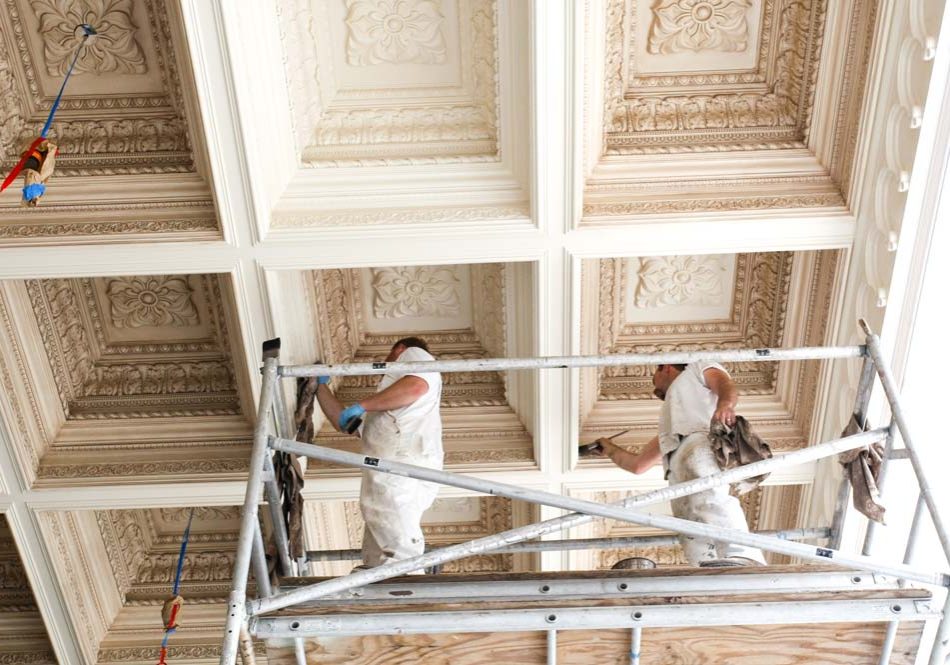
PHASE 5
Construction Administration
The final phase represents about 20% of total work and fees and continues through construction. While we don’t supervise construction, we make periodic site visits to observe progress and verify that work aligns with the plans and design intent.
We review payment requests, shop drawings, and material samples as needed, helping maintain quality control and ensuring the finished project matches the vision established from the start.
Architectural Fee Overview
While percentages may vary by project, our work is typically distributed as follows:
- Schematic Design – 20%
- Design Development – 15%
- Construction Documents – 40%
- Bidding & Negotiation – 5%
- Construction Administration – 20%
